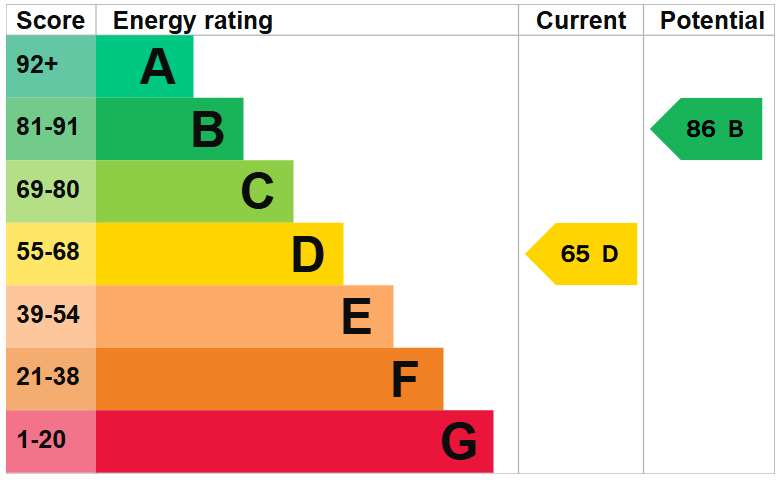Standout Features
- Recently decorated home
- Two double bedrooms
- Ideal investment opportunity
- Two ground floor reception rooms
- Garden to the rear
- Council tax band A
- EPC rating D
- Freehold
- Gas central heating
- Popular location
Property Description
LOUNGE 11' 5" x 10' 11" (3.50m x 3.34m) Accessed via brand new PVC door. With Upvc framed double glazed window to the front elevation. Central heating radiator.
DINING ROOM 12' 5" x 11' 4" (3.81m x 3.46m) With uPVC framed double glazed window to the rear elevation. Central heating radiator.
KITCHEN 9' 10" x 6' 4" (3.00m x 1.94m) With units at eye and base level providing work surface, storage and appliance space. Stainless steel sink unit with drainer, wall mounted central heating boiler and freestanding cooker with four ring gas hob. uPVC framed double glazed window to the side elevation.
BEDROOM ONE 12' 5" x 11' 9" (3.81m x 3.60m) With uPVC framed double glazed window to the rear elevation. Central heating radiator and useful storage cupboard.
BEDROOM TWO 11' 5" x 10' 10" (3.49m x 3.32m) With uPVC framed double glazed window to the front elevation. Central heating radiator
BATHROOM 9' 10" x 6' 5" (3.02m x 1.96m) A suite in white comprising of bath with mixer shower over, wash hand basin and WC. uPVC framed double glazed window to the rear elevation. Central heating radiator.
OUTSIDE To the rear of the property is a low maintenance garden with gated access leading to the front.
DINING ROOM 12' 5" x 11' 4" (3.81m x 3.46m) With uPVC framed double glazed window to the rear elevation. Central heating radiator.
KITCHEN 9' 10" x 6' 4" (3.00m x 1.94m) With units at eye and base level providing work surface, storage and appliance space. Stainless steel sink unit with drainer, wall mounted central heating boiler and freestanding cooker with four ring gas hob. uPVC framed double glazed window to the side elevation.
BEDROOM ONE 12' 5" x 11' 9" (3.81m x 3.60m) With uPVC framed double glazed window to the rear elevation. Central heating radiator and useful storage cupboard.
BEDROOM TWO 11' 5" x 10' 10" (3.49m x 3.32m) With uPVC framed double glazed window to the front elevation. Central heating radiator
BATHROOM 9' 10" x 6' 5" (3.02m x 1.96m) A suite in white comprising of bath with mixer shower over, wash hand basin and WC. uPVC framed double glazed window to the rear elevation. Central heating radiator.
OUTSIDE To the rear of the property is a low maintenance garden with gated access leading to the front.
Additional Information
Tenure:
Freehold
Council Tax Band:
A
Mortgage calculator
Calculate your stamp duty
Results
Stamp Duty To Pay:
Effective Rate:
| Tax Band | % | Taxable Sum | Tax |
|---|
Young Street, Derby
Struggling to find a property? Get in touch and we'll help you find your ideal property.


