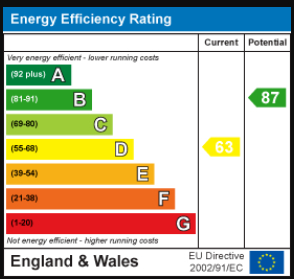Standout Features
- Two double bedrooms
- Spacious living dining room
- Downstairs shower and cloakroom
- Cellar
- Character features
- Scope for development
- Town centre location
- No chain
Property Description
FULL DESCRIPTION NO CHAIN - A rare opportunity to acquire this spacious and characterful two-bedroom home, brimming with potential (STPP) to extend and enhance. Situated on one of Old Town's most sought-after streets, this property offers generous accommodation and a charming south-facing garden with a large brick-built store.
Accommodation:
An elevated entrance leads to a welcoming lobby and into the open-plan sitting/dining room featuring a statement fireplace and double doors opening to the garden. A door leads down to a useful cellar, ideal for storage. The kitchen is fitted with a range of wall and base units, one-and-a-half bowl sink with drainer, space for a cooker, and wall-mounted combination boiler. A rear hall offers access to the garden and leads to a ground floor shower room with WC.
First Floor:
The landing gives access to two double bedrooms. The rear bedroom connects to a dressing room with fitted wardrobes, which in turn opens into a family bathroom complete with panelled bath, WC, pedestal basin, and linen cupboard.
Outside:
To the front, a paved area and gated side access lead to the rear garden-featuring paved patios, pathways, artificial lawn, stone chipping borders, and a substantial brick garden store. The garden is part-walled and part-fenced, ensuring privacy.
General Information:
- Tenure: Freehold (to be verified by a solicitor).
- Services: Mains gas, electricity, water, and drainage (to be confirmed).
- Council Tax: Band D.
- EPC Rating: D (full certificate available on request).
- Note: Includes shared side access for refuse collection.
Accommodation:
An elevated entrance leads to a welcoming lobby and into the open-plan sitting/dining room featuring a statement fireplace and double doors opening to the garden. A door leads down to a useful cellar, ideal for storage. The kitchen is fitted with a range of wall and base units, one-and-a-half bowl sink with drainer, space for a cooker, and wall-mounted combination boiler. A rear hall offers access to the garden and leads to a ground floor shower room with WC.
First Floor:
The landing gives access to two double bedrooms. The rear bedroom connects to a dressing room with fitted wardrobes, which in turn opens into a family bathroom complete with panelled bath, WC, pedestal basin, and linen cupboard.
Outside:
To the front, a paved area and gated side access lead to the rear garden-featuring paved patios, pathways, artificial lawn, stone chipping borders, and a substantial brick garden store. The garden is part-walled and part-fenced, ensuring privacy.
General Information:
- Tenure: Freehold (to be verified by a solicitor).
- Services: Mains gas, electricity, water, and drainage (to be confirmed).
- Council Tax: Band D.
- EPC Rating: D (full certificate available on request).
- Note: Includes shared side access for refuse collection.
Additional Information
Tenure:
Freehold
Council Tax Band:
D
Mortgage calculator
Calculate your stamp duty
Results
Stamp Duty To Pay:
Effective Rate:
| Tax Band | % | Taxable Sum | Tax |
|---|
West Street, Stratford-upon-Avon
Struggling to find a property? Get in touch and we'll help you find your ideal property.


