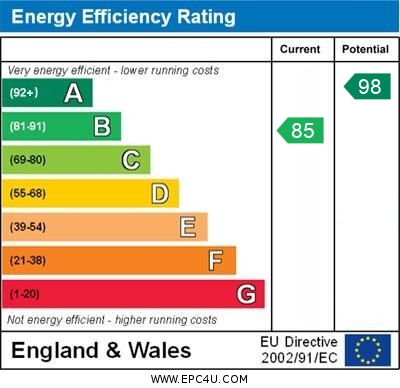Standout Features
- Modern Build
- Allocated Parking
- Two Bathrooms & Downstairs W/C
- Walking Distance To Birmingham City Centre
- Prime Location
- Gas Central Heating
Property Description
Built in 2019 as a part of the B5 Central development by Barratt Homes, this property is offered with another 4 years remaining on the NHBC Warranty.
The location of B5 Central is truly exceptional, placing you at the heart of Birmingham's vibrant city center. With a wealth of amenities and attractions just moments away, you'll have everything you need within easy reach. From renowned shopping destinations like the Bullring Shopping Centre to a variety of restaurants, cafes, and entertainment venues, you'll never be short of options for leisure and recreation.
Transportation is a breeze, with excellent connectivity to local and national transport links. Birmingham New Street Station is nearby, providing convenient access to trains, while bus routes and major road networks are easily accessible, making commuting a breeze.
ROOM SIZES:
GROUND FLOOR
Hallway
Lounge/Diner: 18' 5" x 12' 11" (5.61m x 3.94m)
WC
Kitchen: 10' 0" x 6' 2" (3.05m x 1.88m)
FIRST FLOOR
Landing
Bedroom One: 11' 7" x 12' 11" (3.53m x 3.94m)
En-suite
Bedroom Two: 8' 0" x 12' 11" (2.44m x 3.94m)
Bathroom: 6' 8" x 6' 4" (2.03m x 1.93m)
OUTSIDE
Allocated Parking
Rear Garden
The location of B5 Central is truly exceptional, placing you at the heart of Birmingham's vibrant city center. With a wealth of amenities and attractions just moments away, you'll have everything you need within easy reach. From renowned shopping destinations like the Bullring Shopping Centre to a variety of restaurants, cafes, and entertainment venues, you'll never be short of options for leisure and recreation.
Transportation is a breeze, with excellent connectivity to local and national transport links. Birmingham New Street Station is nearby, providing convenient access to trains, while bus routes and major road networks are easily accessible, making commuting a breeze.
ROOM SIZES:
GROUND FLOOR
Hallway
Lounge/Diner: 18' 5" x 12' 11" (5.61m x 3.94m)
WC
Kitchen: 10' 0" x 6' 2" (3.05m x 1.88m)
FIRST FLOOR
Landing
Bedroom One: 11' 7" x 12' 11" (3.53m x 3.94m)
En-suite
Bedroom Two: 8' 0" x 12' 11" (2.44m x 3.94m)
Bathroom: 6' 8" x 6' 4" (2.03m x 1.93m)
OUTSIDE
Allocated Parking
Rear Garden
Additional Information
Tenure:
Freehold
Council Tax Band:
C
Mortgage calculator
Calculate your stamp duty
Results
Stamp Duty To Pay:
Effective Rate:
| Tax Band | % | Taxable Sum | Tax |
|---|
St Lukes Road, Birmingham, B5
Struggling to find a property? Get in touch and we'll help you find your ideal property.


