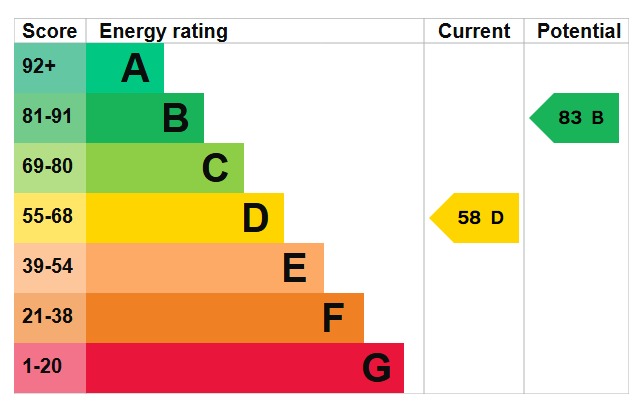Standout Features
- Two Bedroom Semi Detached
- Enclosed Rear Garden
- Off Street Parking
- Conservatory
- WC Shower Room
- Popular Location
- Council Tax Band - B
- NO CHAIN
Property Description
Two bedroom semi detached property situated on Glenside road. This property is ideal for first time buyers and investors looking to expand their portfolio.
Briefly comprising: Entrance porch. Kitchen diner with dual aspect windows allowing natural light to flow through. Lounge with centrepiece gas controlled living flame fire which has been newly installed and double doors leading to the conservatory complete with WC shower room and access out to the rear garden.
The first floor consists: Two double bedrooms and the house bathroom with walk in shower.
This property is on a water meter.
The outside benefits from off street parking with shared drive. Enclosed south facing rear garden and detached garage.
Viewing is highly recommended to appreciate all this property has to offer.
LOUNGE 10' 11" x 13' 10" (3.35m x 4.24m)
KITCHEN/DINER 8' 4" x 14' 0" (2.55m x 4.27m)
CONSERVATORY 11' 7" x 6' 10" (3.54m x 2.10m)
WC 2' 9" x 6' 9" (0.85m x 2.07m)
BEDROOM 8' 6" x 13' 11" (2.61m x 4.25m)
BEDROOM 14' 3" x 8' 11" (4.36m x 2.72m)
BATHROOM 8' 0" x 4' 7" (2.44m x 1.41m)
Briefly comprising: Entrance porch. Kitchen diner with dual aspect windows allowing natural light to flow through. Lounge with centrepiece gas controlled living flame fire which has been newly installed and double doors leading to the conservatory complete with WC shower room and access out to the rear garden.
The first floor consists: Two double bedrooms and the house bathroom with walk in shower.
This property is on a water meter.
The outside benefits from off street parking with shared drive. Enclosed south facing rear garden and detached garage.
Viewing is highly recommended to appreciate all this property has to offer.
LOUNGE 10' 11" x 13' 10" (3.35m x 4.24m)
KITCHEN/DINER 8' 4" x 14' 0" (2.55m x 4.27m)
CONSERVATORY 11' 7" x 6' 10" (3.54m x 2.10m)
WC 2' 9" x 6' 9" (0.85m x 2.07m)
BEDROOM 8' 6" x 13' 11" (2.61m x 4.25m)
BEDROOM 14' 3" x 8' 11" (4.36m x 2.72m)
BATHROOM 8' 0" x 4' 7" (2.44m x 1.41m)
Additional Information
Tenure:
Freehold
Council Tax Band:
B
Mortgage calculator
Calculate your stamp duty
Results
Stamp Duty To Pay:
Effective Rate:
| Tax Band | % | Taxable Sum | Tax |
|---|
Shipley, Bradford, West Yorkshire
Struggling to find a property? Get in touch and we'll help you find your ideal property.


