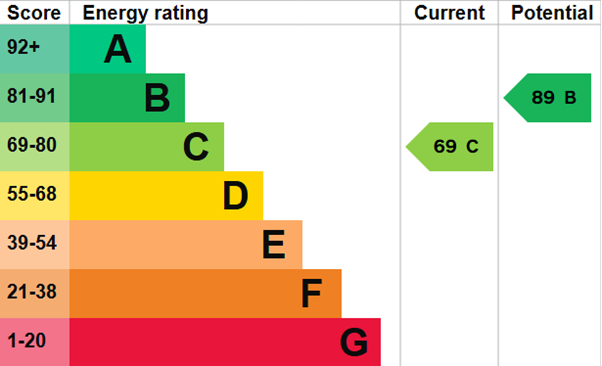Standout Features
- Chain Free
- 2 Double Bedrooms
- Built In Wardrobes
- Kitchen Diner
- Garden
- Town Centre Location
- Garage With Power
- EPC C
Property Description
Chain-free and ideally located on the sought-after south side of Bury St Edmunds, this 2 double bedroom end-terrace offers comfort, convenience, and charm. Features include a bright kitchen/diner, built-in wardrobes, private garden, and a garage with power-perfect for storage, hobbies, or parking. All just a short stroll to the Abbey Gardens, medieval grid, and town centre. An ideal first home, investment, or lock-up-and-leave, combining modern practicality with an enviable location. Homes here are in demand-arrange your viewing today and make it yours.
ENTRANCE HALL: Stairs to first floor and radiator.
LIVING ROOM: 15' 03" x 10' 00" (4.65m x 3.05m) Window to front, radiator, tv point
KITCHEN/DINER: 13' 02" x 8' 08" (4.01m x 2.64m) Stainless steel inset drainer and mixer tap over, cupboard under. Range of wall mounted units, worksurfaces and units under. Tiled splashbacks, wall mounted gas boiler. Gas hob electric over under, extractor hood over. Window to rear, part glazed door to garden. Plumbing for washing machine.
FIRST FLOOR LANDING: Window to side, loft hatch.
BEDROOM 1: 9' 02" x 11' 03" (2.79m x 3.43m) Window to rear, built in wardrobe, radiator.
BEDROOM 2: 11' 00" x 8' 05" (3.35m x 2.57m) Window to front, radiator, built in wardrobe
BATHROOM: Low level WC, pedestal wash hand basin, panel bath with shower attachment, 3/4 tile splashbacks, radiator
OUTSIDE: Laid to lawn with patio and personal door to garage. Outside tap and side gate to front.
GARAGE: Up and over door with power and light, parking to front.
ENERGY PERFORMANCE RATING: A full copy of the report is available upon request from the Sales Agent
ADDITONAL INFORMATION: Council Tax Band: B
Local Authority: West Suffolk
Mains water, gas and electricity connected
Vacant possession on completion
VIEWING ARRANGEMENTS: Strictly by appointment with the Sales Agent, Martin & Co. Please call 01284 701511 to arrange a mutually convenient time.
ENTRANCE HALL: Stairs to first floor and radiator.
LIVING ROOM: 15' 03" x 10' 00" (4.65m x 3.05m) Window to front, radiator, tv point
KITCHEN/DINER: 13' 02" x 8' 08" (4.01m x 2.64m) Stainless steel inset drainer and mixer tap over, cupboard under. Range of wall mounted units, worksurfaces and units under. Tiled splashbacks, wall mounted gas boiler. Gas hob electric over under, extractor hood over. Window to rear, part glazed door to garden. Plumbing for washing machine.
FIRST FLOOR LANDING: Window to side, loft hatch.
BEDROOM 1: 9' 02" x 11' 03" (2.79m x 3.43m) Window to rear, built in wardrobe, radiator.
BEDROOM 2: 11' 00" x 8' 05" (3.35m x 2.57m) Window to front, radiator, built in wardrobe
BATHROOM: Low level WC, pedestal wash hand basin, panel bath with shower attachment, 3/4 tile splashbacks, radiator
OUTSIDE: Laid to lawn with patio and personal door to garage. Outside tap and side gate to front.
GARAGE: Up and over door with power and light, parking to front.
ENERGY PERFORMANCE RATING: A full copy of the report is available upon request from the Sales Agent
ADDITONAL INFORMATION: Council Tax Band: B
Local Authority: West Suffolk
Mains water, gas and electricity connected
Vacant possession on completion
VIEWING ARRANGEMENTS: Strictly by appointment with the Sales Agent, Martin & Co. Please call 01284 701511 to arrange a mutually convenient time.
Additional Information
Tenure:
Freehold
Mortgage calculator
Calculate your stamp duty
Results
Stamp Duty To Pay:
Effective Rate:
| Tax Band | % | Taxable Sum | Tax |
|---|
Sextons Meadow, Bury St Edmunds
Struggling to find a property? Get in touch and we'll help you find your ideal property.


