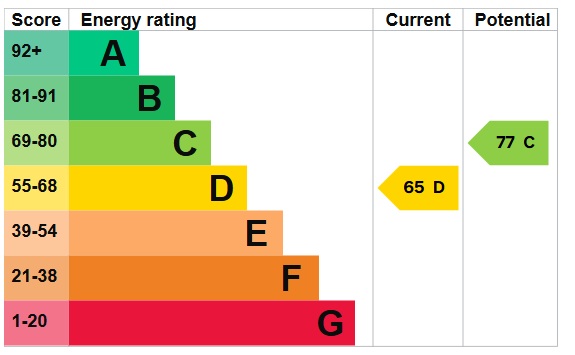Standout Features
- Two Double Bedrooms
- Red Brick Bay Front
- Semi Detached
- Two Reception Rooms
- Gas Central Heating
- Chain Free
- Double Glazing
- Period Features
- Cellar
- Large Rear Garden
Property Description
This stunning semi is situated in a premium position on a highly sought after street which borders Charlton Kings but is still easy walking distance into Cheltenham town centre.
Although it is a 2-bedroom home at the moment, it offers a lot more than most. Inside, an entrance hall leads to the main bay fronted reception room with log burner. There is then a separate dining room and a conservatory with doors out to the garden. The kitchen opens to both the dining room and conservatory and there is even a utility room and downstairs WC. There is also further potential and storage in the cellar which is also accessed from the kitchen.
Upstairs, there are two large double bedrooms and a main bathroom. The front double bedroom has two windows to the front and views up to Leckhampton Hill. Some people on the road have split this largest room into two bedrooms, whereas here there is a range of fitted wardrobes. The second bedroom to the rear overlooks the garden, whilst the family bathroom has both a bath and separate shower cubicle. As well as a WC, wash hand basin and storage.
This is a classic bay fronted home and one that has great potential. There is gated side access to a lovely garden with both patio and gravel entertaining spaces, then steps up to a main lawn with greenhouse and shed at the end. The frontage is a small gravel area with low wall and gate to the front. It has been loved as a family home for many years and is now ready to be made into a modern vibrant central home.
Chain free
Freehold
EPC Rating: D
Council Tax Band: C
Although it is a 2-bedroom home at the moment, it offers a lot more than most. Inside, an entrance hall leads to the main bay fronted reception room with log burner. There is then a separate dining room and a conservatory with doors out to the garden. The kitchen opens to both the dining room and conservatory and there is even a utility room and downstairs WC. There is also further potential and storage in the cellar which is also accessed from the kitchen.
Upstairs, there are two large double bedrooms and a main bathroom. The front double bedroom has two windows to the front and views up to Leckhampton Hill. Some people on the road have split this largest room into two bedrooms, whereas here there is a range of fitted wardrobes. The second bedroom to the rear overlooks the garden, whilst the family bathroom has both a bath and separate shower cubicle. As well as a WC, wash hand basin and storage.
This is a classic bay fronted home and one that has great potential. There is gated side access to a lovely garden with both patio and gravel entertaining spaces, then steps up to a main lawn with greenhouse and shed at the end. The frontage is a small gravel area with low wall and gate to the front. It has been loved as a family home for many years and is now ready to be made into a modern vibrant central home.
Chain free
Freehold
EPC Rating: D
Council Tax Band: C
Additional Information
Tenure:
Freehold
Council Tax Band:
C
Mortgage calculator
Calculate your stamp duty
Results
Stamp Duty To Pay:
Effective Rate:
| Tax Band | % | Taxable Sum | Tax |
|---|
Rosehill Street
Struggling to find a property? Get in touch and we'll help you find your ideal property.


