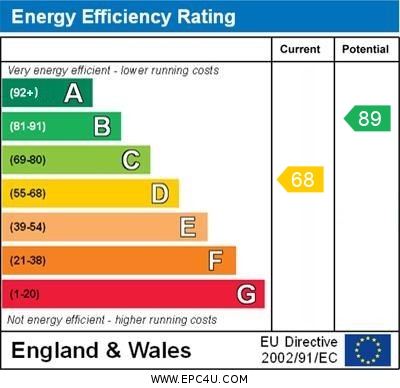Standout Features
- Immaculate condition
- Modern decor
- Open-plan reception room
- Newly fitted kitchen
- Two double bedrooms
- Close to public transport
- Council Tax Band - A
- Tenure - Freehold
- EPC - D
Property Description
ENTRANCE HALL 3' 5" x 2' 11" (1.06m x 0.90m) Entered via a composite front door.
LOUNGE/DINER 24' 10" x 11' 3" (7.58m x 3.44m) A spacious open plan lounge diner having dual aspect double glazed windows to the front and rear elevations, modern and contemporary electric fireplace with feature surround, stairs to first floor with storage under, newly fitted carpets, radiator.
KITCHEN 7' 10" x 5' 10" (2.41m x 1.78m) Newly fitted with a range of modern wall and base units with complementary worksurface over which incorporates a stainless steel sink unit and drainer, integrated oven and hob, space for appliances, double glazed window to the side elevation, UPVC door giving access to the rear garden.
SHOWER ROOM 7' 0" x 5' 10" (2.14m x 1.78m) Modern and stylish white suite comprising; hand wash basin set in vanity unit, corner shower and heated towel rail, double glazed window to the side elevation, ceramic tiled floor.
WC 5' 10" x 2' 7" (1.78m x 0.79m) White low level WC, double glazed window to the side elevation, ceramic tiled floor.
BATHROOM ONE 14' 1" x 7' 11" (4.30m x 2.43m) Double glazed window to the front elevation, radiator.
BEDROOM TWO 11' 3" x 10' 2" (3.44m x 3.12m) Double glazed window to the rear elevation, radiator.
UTILITY ROOM Useful storage/utility space.
EXTERNAL Paved yard to the rear.
LOUNGE/DINER 24' 10" x 11' 3" (7.58m x 3.44m) A spacious open plan lounge diner having dual aspect double glazed windows to the front and rear elevations, modern and contemporary electric fireplace with feature surround, stairs to first floor with storage under, newly fitted carpets, radiator.
KITCHEN 7' 10" x 5' 10" (2.41m x 1.78m) Newly fitted with a range of modern wall and base units with complementary worksurface over which incorporates a stainless steel sink unit and drainer, integrated oven and hob, space for appliances, double glazed window to the side elevation, UPVC door giving access to the rear garden.
SHOWER ROOM 7' 0" x 5' 10" (2.14m x 1.78m) Modern and stylish white suite comprising; hand wash basin set in vanity unit, corner shower and heated towel rail, double glazed window to the side elevation, ceramic tiled floor.
WC 5' 10" x 2' 7" (1.78m x 0.79m) White low level WC, double glazed window to the side elevation, ceramic tiled floor.
BATHROOM ONE 14' 1" x 7' 11" (4.30m x 2.43m) Double glazed window to the front elevation, radiator.
BEDROOM TWO 11' 3" x 10' 2" (3.44m x 3.12m) Double glazed window to the rear elevation, radiator.
UTILITY ROOM Useful storage/utility space.
EXTERNAL Paved yard to the rear.
Additional Information
Tenure:
Freehold
Mortgage calculator
Calculate your stamp duty
Results
Stamp Duty To Pay:
Effective Rate:
| Tax Band | % | Taxable Sum | Tax |
|---|
Regent Road, Hanley, Stoke-on-Trent
Struggling to find a property? Get in touch and we'll help you find your ideal property.


