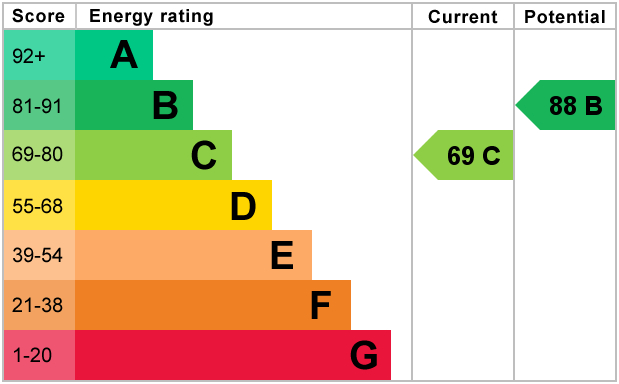Standout Features
- Tenants In Situ
- Investment Opportunity
- 4.2% Gross Yield
- Desirable Location
- Close To Local Amenities
- Plenty Of Storage Throughout
- Double Glazing
- Off Road Parking For Two Cars
- Single Garage
- Garden
Property Description
This fantastic 2 bedroom mid-terraced home sold with Tenants-in-Situ is a great investment opportunity offering 4.2% Yield. This well presented property features a garden, a single garage and off-road-parking for two cars. Situated in a quiet and desirable location on the eastern side of Yeovil.
ENTRANCE HALL A welcoming entrance hall with ample space to store coats and shoes. The hallway leads to the kitchen and living room. There is also additional storage under the staircase. The hallway is neutrally decorated and has wooden laminate flooring. One radiator.
KITCHEN 9' 6" x 5' 10" (2.9m x 1.8m) A well proportioned kitchen with wooden fittings and green work tops. The walls are partially tiled and neutrally painted. There is wooden laminate flooring with a double glazed window to the front of the property.
LIVING ROOM 11' 9" x 14' 1" (3.6m x 4.3m) A large, bright living space due to the large double glazed window and door allowing access to the rear garden. This room has neutral walls and wooden laminate flooring. One radiator
LANDING The stairs take you up to a spacious landing providing access to the master bedroom, second bedroom, family bathroom and the loft hatch.
MASTER BEDROOM 11' 9" x 10' 5" (3.6m x 3.2m) A generous double bedroom with two double glazed windows looking to the front of the property. This bedroom benefits from a large storage cupboard and a built in wardrobe. This room has neutral walls and carpet. One radiator.
BEDROOM TWO 6' 6" x 11' 1" (2.0m x 3.4m) This cozy double or generous single room is neutrally decorated and fitted with carpet. There is a double glazed window to the rear of the property. One radiator.
BATHROOM 8' 6" x 4' 11" (2.6m x 1.5m) The family bathroom is fitted with a white suite consisting of a toilet, basin and bathtub/ Shower. Neutral pearl tiles and wooden effect vinyl flooring. Heated towel rack and double glazed textured window.
OUTSIDE To the front of the property is a small garden and outside storage space. To the rear of the property is a private and enclosed garden space. There is a patio area and a lawn running down to the end of the garden. Large garden shed. To the side of the property is off road parking suitable for two cars and a single garage.
ENTRANCE HALL A welcoming entrance hall with ample space to store coats and shoes. The hallway leads to the kitchen and living room. There is also additional storage under the staircase. The hallway is neutrally decorated and has wooden laminate flooring. One radiator.
KITCHEN 9' 6" x 5' 10" (2.9m x 1.8m) A well proportioned kitchen with wooden fittings and green work tops. The walls are partially tiled and neutrally painted. There is wooden laminate flooring with a double glazed window to the front of the property.
LIVING ROOM 11' 9" x 14' 1" (3.6m x 4.3m) A large, bright living space due to the large double glazed window and door allowing access to the rear garden. This room has neutral walls and wooden laminate flooring. One radiator
LANDING The stairs take you up to a spacious landing providing access to the master bedroom, second bedroom, family bathroom and the loft hatch.
MASTER BEDROOM 11' 9" x 10' 5" (3.6m x 3.2m) A generous double bedroom with two double glazed windows looking to the front of the property. This bedroom benefits from a large storage cupboard and a built in wardrobe. This room has neutral walls and carpet. One radiator.
BEDROOM TWO 6' 6" x 11' 1" (2.0m x 3.4m) This cozy double or generous single room is neutrally decorated and fitted with carpet. There is a double glazed window to the rear of the property. One radiator.
BATHROOM 8' 6" x 4' 11" (2.6m x 1.5m) The family bathroom is fitted with a white suite consisting of a toilet, basin and bathtub/ Shower. Neutral pearl tiles and wooden effect vinyl flooring. Heated towel rack and double glazed textured window.
OUTSIDE To the front of the property is a small garden and outside storage space. To the rear of the property is a private and enclosed garden space. There is a patio area and a lawn running down to the end of the garden. Large garden shed. To the side of the property is off road parking suitable for two cars and a single garage.
Additional Information
Tenure:
Freehold
Council Tax Band:
B
Mortgage calculator
Calculate your stamp duty
Results
Stamp Duty To Pay:
Effective Rate:
| Tax Band | % | Taxable Sum | Tax |
|---|
Priory Glade, Yeovil
Struggling to find a property? Get in touch and we'll help you find your ideal property.


