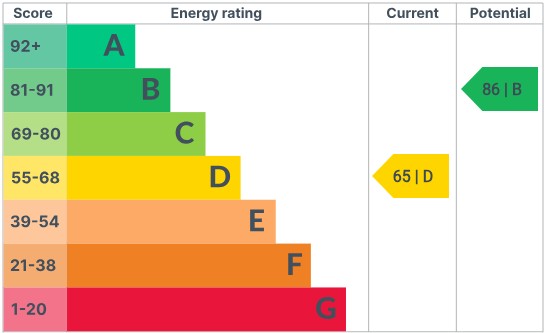Standout Features
- Semi-detached House
- 2 Double Bedrooms
- Large Kitchen with Utility Area
- Modern Bathroom
- Large South Facing Rear Garden
- Gas Central Heating
- Ample Driveway Parking
- Recently fitted double glazed windows throughout
Property Description
A well presented two-bedroom, semi-detached character cottage, well located in the village of Pennington.
The property is approached via a drive with ample parking for a couple of cars.
A covered entrance leads into the
ENTRANCE HALL With a white, partially-glazed, UPVC front door, the entrance hallway has wood-effect laminate flooring with a door leading to the living room, an open arch to the utility area and the staircase to first floor.
UTILITY AREA Through an open archway from the hallway is the utility area with a range of eye level units and worktop with space under for a single size fridge, freezer or tumble drier as required. With door to kitchen and a double glazed side door leading out onto the rear garden.
KITCHEN A light and spacious kitchen with a range of base and eye level units and worktop, built in electric oven and hob with extractor over, stainless steel sink and drainer with large side-aspect window above and space and plumbing for washing machine and dishwasher under. A separate larder area with rear aspect offers extra storage and could be used for an upright fridge/freezer Wood effect laminate flooring throughout.
LIVING ROOM A door from the hallway leads through to the double-aspect living room, a sunny room with carpeted floor that runs the entire depth of the house from front to back, with a window to the front garden and sliding patio doors to the rear patio.
LANDING Up the stairs to the first floor landing with airing cupboard and doors leading to the two bedrooms and the family bathroom.
MASTER BEDROOM A generous and bright dual aspect room which runs the entire depth of the house.
BATHROOM A modern bathroom with partially tiled walls and vinyl flooring and a white suite comprising bath with overhead electric shower and glass screen, WC, pedestal hand basin and an obscure glazed window with tiled sill.
BEDROOM 2 A good sized double bedroom with built in storage cupboard and front aspect.
FRONTGARDEN To the front of the property there is a large driveway with space for a couple of cars and a grassed area alongside
REAR GARDEN A lovely south facing spacious garden with a good deal of privacy. Mainly laid to lawn with a recently laid patio area. There is a shed at the end of the garden and a side gate with access out onto the front driveway.
The property is approached via a drive with ample parking for a couple of cars.
A covered entrance leads into the
ENTRANCE HALL With a white, partially-glazed, UPVC front door, the entrance hallway has wood-effect laminate flooring with a door leading to the living room, an open arch to the utility area and the staircase to first floor.
UTILITY AREA Through an open archway from the hallway is the utility area with a range of eye level units and worktop with space under for a single size fridge, freezer or tumble drier as required. With door to kitchen and a double glazed side door leading out onto the rear garden.
KITCHEN A light and spacious kitchen with a range of base and eye level units and worktop, built in electric oven and hob with extractor over, stainless steel sink and drainer with large side-aspect window above and space and plumbing for washing machine and dishwasher under. A separate larder area with rear aspect offers extra storage and could be used for an upright fridge/freezer Wood effect laminate flooring throughout.
LIVING ROOM A door from the hallway leads through to the double-aspect living room, a sunny room with carpeted floor that runs the entire depth of the house from front to back, with a window to the front garden and sliding patio doors to the rear patio.
LANDING Up the stairs to the first floor landing with airing cupboard and doors leading to the two bedrooms and the family bathroom.
MASTER BEDROOM A generous and bright dual aspect room which runs the entire depth of the house.
BATHROOM A modern bathroom with partially tiled walls and vinyl flooring and a white suite comprising bath with overhead electric shower and glass screen, WC, pedestal hand basin and an obscure glazed window with tiled sill.
BEDROOM 2 A good sized double bedroom with built in storage cupboard and front aspect.
FRONTGARDEN To the front of the property there is a large driveway with space for a couple of cars and a grassed area alongside
REAR GARDEN A lovely south facing spacious garden with a good deal of privacy. Mainly laid to lawn with a recently laid patio area. There is a shed at the end of the garden and a side gate with access out onto the front driveway.
Additional Information
Tenure:
Freehold
Mortgage calculator
Calculate your stamp duty
Results
Stamp Duty To Pay:
Effective Rate:
| Tax Band | % | Taxable Sum | Tax |
|---|
Pennington, Lymington
Struggling to find a property? Get in touch and we'll help you find your ideal property.


