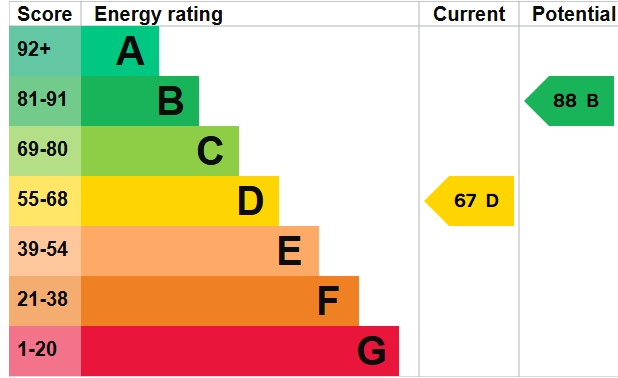Standout Features
- Chain Free
- Town Centre Location
- 2 Good Size Bedrooms
- 2 Reception Rooms
- Cellar & Cloakroom
- Sunny Private Garden
- Garage Behind
- EPC TBC
Property Description
A rare opportunity! This charming Victorian home is chain free and perfectly positioned on a quiet no-through road right in the heart of Bury St Edmunds town centre. With two bedrooms and two reception rooms, this characterful home offers versatile space ideal for first-time buyers, downsizers, or investors. The sunny garden is a real bonus-complete with a door into the garage for added convenience. Enjoy peaceful living just a short stroll from shops, restaurants, and transport links. With period charm, unbeatable location, and huge potential, this home is priced to sell-making it one of the best value finds in town right now. Don't miss out! Book your viewing today and unlock the door to town-centre living with character, convenience, and no chain delays.
ENTRANCE HALL: Stairs to first floor, radiator.
SITTING ROOM: 14' 05" x 11' 06" (4.39m x 3.51m) (Measured into bay) Bay window to front, picture rail, TV, radiator, Victorian style fireplace.
DINING ROOM: 12' 02" x 10' 05" (3.71m x 3.18m) Victorian style fireplace , window to rear, exposed floor boards, door to cellar.
CELLAR - SECTION 1 11' 05" x 14' 05" (3.48m x 4.39m) (max) ( 7 05 min) Light and power.
CELLAR - SECTION 2 6' 01" x 7' 00" (1.85m x 2.13m) Coal Shute, light and power.
KITCHEN: 13' 07" x 8' 07" (4.14m x 2.62m) 1.5 stainless steel inset drainer, mixer tap over, cupboard under, range of wall mounted units, work surfaces with units under, tiled splash backs, electric hob, double oven under, plumbing for automatic dishwasher, radiator, part glazed door to rear lobby, window to side, French doors to garden.
REAR LOBBY: 7' 05" x 6' 04" (2.26m x 1.93m) Part glazed door to garden, door to -
CLOAKROOM: Low level WC, wash hand basin, window to side.
BEDROOM ONE: 15' 00" x 11' 08" (4.57m x 3.56m) Two windows to front, radiator.
BEDROOM TWO: 10' 02" x 9' 00" (3.1m x 2.74m) (max) Cupboard housing wall mounted gas boiler and insulated hot water tank, window to rear, radiator.
BATHROOM: 9' 03" x 8' 08" (2.82m x 2.64m) Window to rear, low level WC, pedestal wash hand basin, panelled bath with telephone style shower attachment and electric shower over, tiled splash backs, radiator.
OUTSIDE: To the front is a low maintenance garden with brick wall and path to front door.
The rear garden has concrete path and patio, established border, pond for nature, gate to side, personal door to garage.
GARAGE: 15' 04" x 12' 04" (4.67m x 3.76m) Situated to rear of property with up-and-over door, and personal door to garden.
ENERGY PERFORMANCE RATING: A full copy of the report is available upon request from the Sales Agent.
ADDITIONAL INFORMATION: Council Tax Band: B
Local Authority: West Suffolk
Mains water, gas and electricity connected
Vacant possession on completion
VIEWING ARRANGEMENTS: Strictly by appointment with the Sales Agent, Martin & Co. Please call 01284 701511 to arrange a mutually convenient time.
LOCATION:
ENTRANCE HALL: Stairs to first floor, radiator.
SITTING ROOM: 14' 05" x 11' 06" (4.39m x 3.51m) (Measured into bay) Bay window to front, picture rail, TV, radiator, Victorian style fireplace.
DINING ROOM: 12' 02" x 10' 05" (3.71m x 3.18m) Victorian style fireplace , window to rear, exposed floor boards, door to cellar.
CELLAR - SECTION 1 11' 05" x 14' 05" (3.48m x 4.39m) (max) ( 7 05 min) Light and power.
CELLAR - SECTION 2 6' 01" x 7' 00" (1.85m x 2.13m) Coal Shute, light and power.
KITCHEN: 13' 07" x 8' 07" (4.14m x 2.62m) 1.5 stainless steel inset drainer, mixer tap over, cupboard under, range of wall mounted units, work surfaces with units under, tiled splash backs, electric hob, double oven under, plumbing for automatic dishwasher, radiator, part glazed door to rear lobby, window to side, French doors to garden.
REAR LOBBY: 7' 05" x 6' 04" (2.26m x 1.93m) Part glazed door to garden, door to -
CLOAKROOM: Low level WC, wash hand basin, window to side.
BEDROOM ONE: 15' 00" x 11' 08" (4.57m x 3.56m) Two windows to front, radiator.
BEDROOM TWO: 10' 02" x 9' 00" (3.1m x 2.74m) (max) Cupboard housing wall mounted gas boiler and insulated hot water tank, window to rear, radiator.
BATHROOM: 9' 03" x 8' 08" (2.82m x 2.64m) Window to rear, low level WC, pedestal wash hand basin, panelled bath with telephone style shower attachment and electric shower over, tiled splash backs, radiator.
OUTSIDE: To the front is a low maintenance garden with brick wall and path to front door.
The rear garden has concrete path and patio, established border, pond for nature, gate to side, personal door to garage.
GARAGE: 15' 04" x 12' 04" (4.67m x 3.76m) Situated to rear of property with up-and-over door, and personal door to garden.
ENERGY PERFORMANCE RATING: A full copy of the report is available upon request from the Sales Agent.
ADDITIONAL INFORMATION: Council Tax Band: B
Local Authority: West Suffolk
Mains water, gas and electricity connected
Vacant possession on completion
VIEWING ARRANGEMENTS: Strictly by appointment with the Sales Agent, Martin & Co. Please call 01284 701511 to arrange a mutually convenient time.
LOCATION:
Additional Information
Tenure:
Freehold
Mortgage calculator
Calculate your stamp duty
Results
Stamp Duty To Pay:
Effective Rate:
| Tax Band | % | Taxable Sum | Tax |
|---|
Mill Road, Bury St Edmunds, Suffolk
Struggling to find a property? Get in touch and we'll help you find your ideal property.


