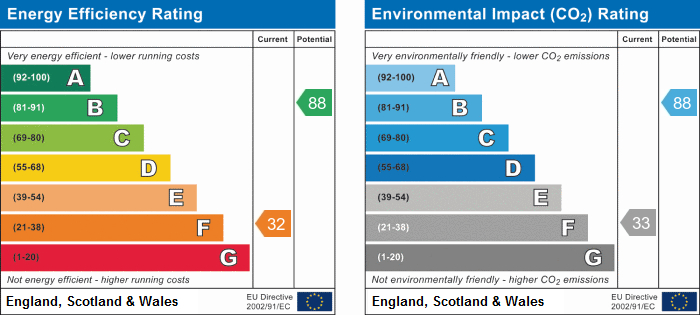Standout Features
- Historic Market Town
- Mature Residential area
- Close to Amenities
- Victorian Period Cottage
- Two Bedrooms
- Large Rear Garden
- Requires Refurbishment
- No Chain
Property Description
ENTRANCE 4' 7" x 3' 0" (1.4m x 0.91m) fronted by a small front garden having an obscure glazed half panelled front door, a ceiling cornice and a half glazed panelled door leading through into the Hall.
ENTRANCE HALL 9' 9" x 3' 0" (2.97m x 0.91m) with a ceiling cornice and a decorative arch with wall sconces at the foot a staircase rising to the first floor.
LOUNGE/DINIG ROOM 22' 7" x 10' 1" (6.88m x 3.07m) having a Victorian period cast fireplace with a slate surround, single glazed front and rear aspect windows and a fitted gas fire.
KITCHEN 8' 4" x 7' 0" (2.54m x 2.13m) having floor cupboards and drawer units with work surfaces over, an inset stainless steel sink with a mixer tap, matching wall storage cupboards, Algor electric oven and hob, under stairs storage cupboard, a single glazed side aspect window and an obscure glazed half panelled door leading outside.
ON FIRST FLOOR a galleried landing with doors into Bedroom No 1, Bedroom No 2 and Bathroom.
BEDROOM NO 1 13' 6" x 10' 11" (4.11m x 3.33m) having a Victorian basket style bedroom fireplace, a built in cupboard, a single glazed front aspect window and a Baxi Brazillia wall mounted gas heater.
BEDROOM NO 2 10' 4" x 8' 4" (3.15m x 2.54m) having a built in cupboard, a Baxi Brazillia gas heater, a single glazed rear aspect window and an access into the roof space.
BATHROOM 7' 11" x 7' 1" (2.41m x 2.16m) having a white suite comprising a panelled bath with a Triton Cara shower unit fitted over, a pedestal hand basin and toilet, a cupboard housing the hot water cylinder, a Baxi Brazillia gas heater and an obscure single glazed window.
OUTSIDE AT THE REAR a blue brick paved enclosed yard with a rear access gate leading to a large area of garden.
ENTRANCE HALL 9' 9" x 3' 0" (2.97m x 0.91m) with a ceiling cornice and a decorative arch with wall sconces at the foot a staircase rising to the first floor.
LOUNGE/DINIG ROOM 22' 7" x 10' 1" (6.88m x 3.07m) having a Victorian period cast fireplace with a slate surround, single glazed front and rear aspect windows and a fitted gas fire.
KITCHEN 8' 4" x 7' 0" (2.54m x 2.13m) having floor cupboards and drawer units with work surfaces over, an inset stainless steel sink with a mixer tap, matching wall storage cupboards, Algor electric oven and hob, under stairs storage cupboard, a single glazed side aspect window and an obscure glazed half panelled door leading outside.
ON FIRST FLOOR a galleried landing with doors into Bedroom No 1, Bedroom No 2 and Bathroom.
BEDROOM NO 1 13' 6" x 10' 11" (4.11m x 3.33m) having a Victorian basket style bedroom fireplace, a built in cupboard, a single glazed front aspect window and a Baxi Brazillia wall mounted gas heater.
BEDROOM NO 2 10' 4" x 8' 4" (3.15m x 2.54m) having a built in cupboard, a Baxi Brazillia gas heater, a single glazed rear aspect window and an access into the roof space.
BATHROOM 7' 11" x 7' 1" (2.41m x 2.16m) having a white suite comprising a panelled bath with a Triton Cara shower unit fitted over, a pedestal hand basin and toilet, a cupboard housing the hot water cylinder, a Baxi Brazillia gas heater and an obscure single glazed window.
OUTSIDE AT THE REAR a blue brick paved enclosed yard with a rear access gate leading to a large area of garden.
Additional Information
Tenure:
Freehold
Council Tax Band:
B
Mortgage calculator
Calculate your stamp duty
Results
Stamp Duty To Pay:
Effective Rate:
| Tax Band | % | Taxable Sum | Tax |
|---|
London Road, Nantwich
Struggling to find a property? Get in touch and we'll help you find your ideal property.


