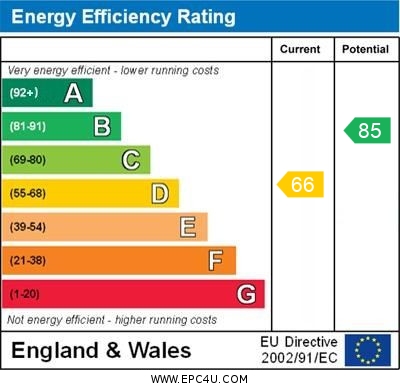Standout Features
- No Upward Chain
- Two Bedroom Coach House
- Open Plan Lounge/Kitchen
- Gas Central Heating/Double Glazing
- Council Tax Band C
- EPC Rating D
Property Description
OVERVIEW Situated within the heart of the popular Dickens Heath development this unusual double glazed and gas centrally heated two bedroom coach house is being offered with No Upward Chain. With two garages and parking spaces the accommodation includes ground floor hallway with bedroom off, first floor landing with open plan lounge/kitchen area, master bedroom and bathroom.
GROUND FLOOR
ENTRANCE HALL with upvc entrance door at the front with cloaks/store cupboard off, double glazed window to front, radiator and stairs to the first floor.
BEDROOM TWO/OFFICE 12' 0" x 7' 7" (3.68m x 2.33m) with wardrobe cupboard off, radiator and double glazed window.
FIRST FLOOR
LANDING with store cupboard, separate Airing Cupboard and double glazed window.
LOUNGE/KITCHEN AREA
LOUNGE AREA 16' 11" x 9' 11" (5.18m x 3.03m) with double glazed window and two radiators.
KITCHEN AREA 7' 5" x 6' 10" (2.28m x 2.10m) being fitted with a modern contemporary range of white gloss fronted base and wall units with roll edge work surfaces having inset single drainer sink unit and built in gas hob unit with extractor hood over and oven under, plumbing for washing machine and double glazed window.
MASTER BEDROOM 10' 9" x 8' 3" (3.30m x 2.54m) with built in triple wardrobe, radiator and double glazed window.
BATHROOM being part tiled and fitted with white suite comprising panelled bath with shower over, pedestal wash hand basin, low level w.c., radiator and obscure double glazed window.
TWO GARAGES with metal up and over doors to each garage.
TENURE We are advised by the vendor that the property is LEASEHOLD having approximately 974 years unexpired with a yearly maintenance charge of £150.00, paid in 2 installments per year of £75 (subject to verification by your solicitor).
GROUND FLOOR
ENTRANCE HALL with upvc entrance door at the front with cloaks/store cupboard off, double glazed window to front, radiator and stairs to the first floor.
BEDROOM TWO/OFFICE 12' 0" x 7' 7" (3.68m x 2.33m) with wardrobe cupboard off, radiator and double glazed window.
FIRST FLOOR
LANDING with store cupboard, separate Airing Cupboard and double glazed window.
LOUNGE/KITCHEN AREA
LOUNGE AREA 16' 11" x 9' 11" (5.18m x 3.03m) with double glazed window and two radiators.
KITCHEN AREA 7' 5" x 6' 10" (2.28m x 2.10m) being fitted with a modern contemporary range of white gloss fronted base and wall units with roll edge work surfaces having inset single drainer sink unit and built in gas hob unit with extractor hood over and oven under, plumbing for washing machine and double glazed window.
MASTER BEDROOM 10' 9" x 8' 3" (3.30m x 2.54m) with built in triple wardrobe, radiator and double glazed window.
BATHROOM being part tiled and fitted with white suite comprising panelled bath with shower over, pedestal wash hand basin, low level w.c., radiator and obscure double glazed window.
TWO GARAGES with metal up and over doors to each garage.
TENURE We are advised by the vendor that the property is LEASEHOLD having approximately 974 years unexpired with a yearly maintenance charge of £150.00, paid in 2 installments per year of £75 (subject to verification by your solicitor).
Additional Information
Tenure:
Leasehold
Service Charge:
£150 per year
Council Tax Band:
C
Mortgage calculator
Calculate your stamp duty
Results
Stamp Duty To Pay:
Effective Rate:
| Tax Band | % | Taxable Sum | Tax |
|---|
Ledwell, Dickens Heath, Shirley
Struggling to find a property? Get in touch and we'll help you find your ideal property.


