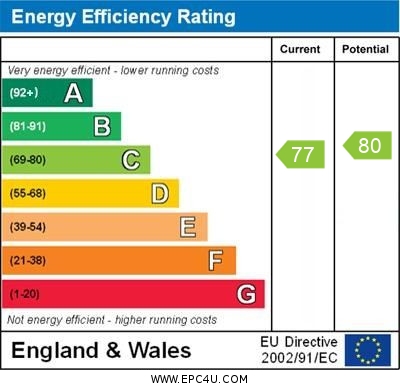Standout Features
- Two Bedroom Mid Terrace House
- Located In The West End
- Two Reception Rooms
- Kitchen
- Two Bedrooms
- Bathroom
- Front And Rear Garden
- No Chain
- Leicester City Council Band A
- EPC Rating C
Property Description
Set back from the road by a front courtyard this two-bedroom terrace family home would make an excellent option for first time buyers or investors. The home boasts double glazing throughout and gas central heating as well as contemporary kitchen and bathroom. To the rear there is a low maintenance garden with outhouses for storage. Location - The West End of Leicester City offers a wide range of local shopping facilities, pubs and restaurants, is in the catchment area for several popular schools, and provides excellent access to the M1 and M69 motorway networks and Fosse Park retail park via Narborough Road. No Chain
LIVING ROOM 11' 4" x 16' 9" (3.45m x 5.11m) Wood flooring, meter cupboard for electric and UPVC window to the front and double doors into the dining room.
DINING ROOM 11' 4" x 12' 2" (3.45m x 3.71m) Wood flooring, Stairs leading to 1st floor, radiator UPVC window to the rear and door to the kitchen.
KITCHEN 6' 0" x 13' 2" (1.83m x 4.01m) Part Tiled, Space for appliances, UPVC double glazed window to the side, radiator and door to pantry.
BEDROOM 12' 1" x 11' 10" (3.68m x 3.61m) A Double bedroom with built in wardrobes, UPVC window to the front, radiator and carpet flooring.
BEDROOM 9' 6" x 12' 3" (2.9m x 3.73m) With a UPVC window to the rear, carpet flooring, radiator and fitted wardrobe.
BATHROOM 5' 11" x 12' 5" (1.8m x 3.78m) Radiator, sink, Bath with mixer shower attachment, toilet, boiler cupboard and hard flooring.
OUTSIDE To the rear courtyard being mostly paved with brick wall boundaries and useful outbuildings, and to the front of the property is a low maintenance courtyard. On street parking.
LIVING ROOM 11' 4" x 16' 9" (3.45m x 5.11m) Wood flooring, meter cupboard for electric and UPVC window to the front and double doors into the dining room.
DINING ROOM 11' 4" x 12' 2" (3.45m x 3.71m) Wood flooring, Stairs leading to 1st floor, radiator UPVC window to the rear and door to the kitchen.
KITCHEN 6' 0" x 13' 2" (1.83m x 4.01m) Part Tiled, Space for appliances, UPVC double glazed window to the side, radiator and door to pantry.
BEDROOM 12' 1" x 11' 10" (3.68m x 3.61m) A Double bedroom with built in wardrobes, UPVC window to the front, radiator and carpet flooring.
BEDROOM 9' 6" x 12' 3" (2.9m x 3.73m) With a UPVC window to the rear, carpet flooring, radiator and fitted wardrobe.
BATHROOM 5' 11" x 12' 5" (1.8m x 3.78m) Radiator, sink, Bath with mixer shower attachment, toilet, boiler cupboard and hard flooring.
OUTSIDE To the rear courtyard being mostly paved with brick wall boundaries and useful outbuildings, and to the front of the property is a low maintenance courtyard. On street parking.
Additional Information
Tenure:
Freehold
Council Tax Band:
A
Mortgage calculator
Calculate your stamp duty
Results
Stamp Duty To Pay:
Effective Rate:
| Tax Band | % | Taxable Sum | Tax |
|---|
Hopefield Road , Leicester
Struggling to find a property? Get in touch and we'll help you find your ideal property.


