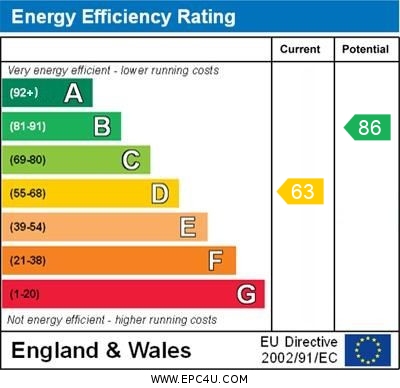Standout Features
- Two Bedroom Mid Terrace House
- Located Off Narborough Road
- Two Reception Rooms
- Fitted Kitchen
- Two Double Bedrooms
- Study
- Family Bathroom
- Rear Garden
- Leicester City Council Band A
- EPC Rating D
Property Description
FULL DESCRIPTION A well presented two bedroom Victorian terraced property situated on Hopefield Road, off Narborough Road in Leicester. The property offers convenient routes into the City along with easy access routes to Fosse Park and the M1 and M69 motorways.
Internally the property comprises of two reception rooms, kitchen, two bedrooms, a study and a family bathroom. Externally the property boasts a well presented rear garden with a decked area ideal for entertaining. Viewing is essential.
HALLWAY With wooden front door, hard flooring, radiator, stairs to the first floor, doors to the dining and living room.
DINING ROOM 9' 10" x 11' 5" (3m x 3.48m) Soft flooring, radiator, fitted shelves, double glazed bay window to the front and cupboard housing meters.
LIVING ROOM 12' 10" x 12' 11" (3.91m x 3.94m) Double glazed window to the rear, radiator, under stairs storage cupboard, wood flooring, door to the kitchen.
KITCHEN 7' 5" x 13' 3" (2.26m x 4.04m) With a stainless steel sink drainer with mixer tap, four ring gas hob, electric oven, tied splash surround, integrated washing machine, integrated dish washer, integrated fridge freezer, hard flooring, range of fitted wall and base units, combi boiler, double glazed door double to the side, double glazed window and full height storage cupboard.
BEDROOM 14' 4" x 11' 4" (4.37m x 3.45m) Double glazed window to the front, radiator and soft flooring.
BEDROOM 11' 4q" x 10' 8" (3.45m x 3.25m) Radiator and fireplace with surround, soft flooring and double glazed window to the rear.
STUDY 4' 8" x 6' 1" (1.42m x 1.85m) Double glazed window to the side, radiator and hard flooring.
BATHROOM 7' 5" x 7' 10" (2.26m x 2.39m) Double glazed window to the rear, low level WC, pedestal wash hand basin, bath, shower cubicle, towel radiator, hard flooring and part tiled walls.
OUTSIDE To the front of the property is a small garden and on street parking.
To the rear of the property there is a slab patio area with gated side access, external WC, a brick outbuilding and a decked area.
Internally the property comprises of two reception rooms, kitchen, two bedrooms, a study and a family bathroom. Externally the property boasts a well presented rear garden with a decked area ideal for entertaining. Viewing is essential.
HALLWAY With wooden front door, hard flooring, radiator, stairs to the first floor, doors to the dining and living room.
DINING ROOM 9' 10" x 11' 5" (3m x 3.48m) Soft flooring, radiator, fitted shelves, double glazed bay window to the front and cupboard housing meters.
LIVING ROOM 12' 10" x 12' 11" (3.91m x 3.94m) Double glazed window to the rear, radiator, under stairs storage cupboard, wood flooring, door to the kitchen.
KITCHEN 7' 5" x 13' 3" (2.26m x 4.04m) With a stainless steel sink drainer with mixer tap, four ring gas hob, electric oven, tied splash surround, integrated washing machine, integrated dish washer, integrated fridge freezer, hard flooring, range of fitted wall and base units, combi boiler, double glazed door double to the side, double glazed window and full height storage cupboard.
BEDROOM 14' 4" x 11' 4" (4.37m x 3.45m) Double glazed window to the front, radiator and soft flooring.
BEDROOM 11' 4q" x 10' 8" (3.45m x 3.25m) Radiator and fireplace with surround, soft flooring and double glazed window to the rear.
STUDY 4' 8" x 6' 1" (1.42m x 1.85m) Double glazed window to the side, radiator and hard flooring.
BATHROOM 7' 5" x 7' 10" (2.26m x 2.39m) Double glazed window to the rear, low level WC, pedestal wash hand basin, bath, shower cubicle, towel radiator, hard flooring and part tiled walls.
OUTSIDE To the front of the property is a small garden and on street parking.
To the rear of the property there is a slab patio area with gated side access, external WC, a brick outbuilding and a decked area.
Additional Information
Tenure:
Freehold
Council Tax Band:
A
Mortgage calculator
Calculate your stamp duty
Results
Stamp Duty To Pay:
Effective Rate:
| Tax Band | % | Taxable Sum | Tax |
|---|
Hopefield Road, Leicester
Struggling to find a property? Get in touch and we'll help you find your ideal property.


