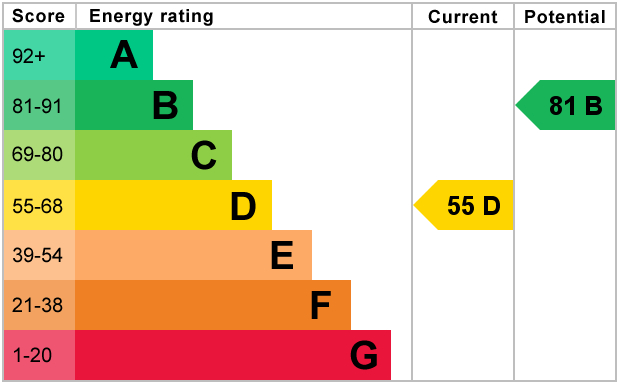Standout Features
- FREEHOLD
- TWO CONNECTING RECEPTION ROOMS
- HIGH END FITTED GALLEY KITCHEN
- LUXURY TILED BATHROOM WITH SHOWER
- IDEAL FIRST HOME
- EXCEPTIONALLY WELL MAINTAINED THROUGHOUT
- MUCH SOUGHT AFTER LOCATION
- CLOSE TO WIDNES CENTRE AND AMENITIES
- TASTEFULLY PRESENTED THROUGHOUT
- TOO MANY FEATURES MAKING INTERNAL INSPECTION ESSENTIAL
Property Description
LOUNGE 13' 0" x 13' 0" (3.96m x 3.96m) Period style fireplace housing a modern electric log burning effect fire Radiator Picture window to the front
DINING ROOM 13' 0" x 13' 0" (3.96m x 3.96m) Open from the lounge French doors to the rear Radiator Enclosed staircase to the first floor
KITCHEN 6' 8" x 15' 6" (2.03m x 4.72m) Beautifully fitted with a comprehensive range of units complete with a single drainer sink, Electric oven and hob Plumbed for a washing machine Ample work surfaces with tiled splash backs Double glazed window to the side
REAR ENTRANCE Access into the rear yard
BATHROOM A luxury three piece suite Panelled bath with over head shower W.C Vanity counter top bowl wash basin Beautifully tiled Towel radiator Double glazed window to the side
LANDING Offering access to both bedrooms
BEDROOM 1 13' 0" x 13' 0" (3.96m x 3.96m) Radiator Double glazed window to the front
BEDROOM 2 13' 0" x 8' 9" (3.96m x 2.67m) Built in bulk head cupboard Radiator Double glazed window to the rear
OUTSIDE There is an enclosed yard to the rear
Enjoying a much sought after residential location close to Widnes centre and most amenities. This much improved two bedroom terrace offers ideal first time buyer accommodation that boasts a modern high end galley kitchen complete with appliances and a beautifully tiled downstairs bathroom which has been recently fitted with a luxury three piece suite complete with shower and vanity hand basin, the first floor offers good size bedrooms
DINING ROOM 13' 0" x 13' 0" (3.96m x 3.96m) Open from the lounge French doors to the rear Radiator Enclosed staircase to the first floor
KITCHEN 6' 8" x 15' 6" (2.03m x 4.72m) Beautifully fitted with a comprehensive range of units complete with a single drainer sink, Electric oven and hob Plumbed for a washing machine Ample work surfaces with tiled splash backs Double glazed window to the side
REAR ENTRANCE Access into the rear yard
BATHROOM A luxury three piece suite Panelled bath with over head shower W.C Vanity counter top bowl wash basin Beautifully tiled Towel radiator Double glazed window to the side
LANDING Offering access to both bedrooms
BEDROOM 1 13' 0" x 13' 0" (3.96m x 3.96m) Radiator Double glazed window to the front
BEDROOM 2 13' 0" x 8' 9" (3.96m x 2.67m) Built in bulk head cupboard Radiator Double glazed window to the rear
OUTSIDE There is an enclosed yard to the rear
Enjoying a much sought after residential location close to Widnes centre and most amenities. This much improved two bedroom terrace offers ideal first time buyer accommodation that boasts a modern high end galley kitchen complete with appliances and a beautifully tiled downstairs bathroom which has been recently fitted with a luxury three piece suite complete with shower and vanity hand basin, the first floor offers good size bedrooms
Additional Information
Tenure:
Freehold
Council Tax Band:
A
Mortgage calculator
Calculate your stamp duty
Results
Stamp Duty To Pay:
Effective Rate:
| Tax Band | % | Taxable Sum | Tax |
|---|
Harris Street, Widnes
Struggling to find a property? Get in touch and we'll help you find your ideal property.



