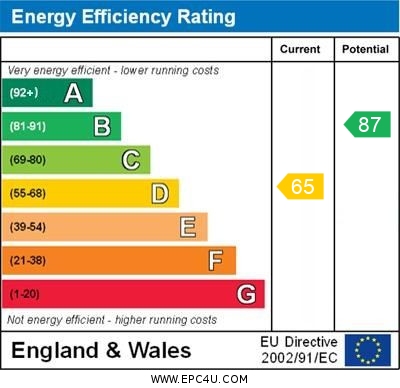Standout Features
- Two Bedroom Mid Terrace House
- Located In West End
- Two Reception Rooms
- Fitted Kitchen
- Two Double Bedrooms
- Family Bathroom
- Rear Garden
- No Chain
- Leicester City Council Band A
- EPC Rating D
Property Description
FULL DESCRIPTION We are delighted to bring to the market this 2 bedroom mid terrace property located in a popular area of Leicester, sold with no onward chain. This freehold property briefly comprises of a lounge with meter cupboard and a bay window, a dining room with under stairs storage cupboard and a kitchen. The kitchen is fitted with a range of wall and base units, plumbing for a washing machine, and a gas point for a cooker. From the first floor landing are two double bedrooms, both with built in storage cupboards, and a family bathroom with a vaulted ceiling. The bathroom is fitted with a bath with electric shower over, a w/c and a hand basin. Outside the property has a low maintenance rear courtyard garden, two brick storage rooms.
LOUNGE 13' 8" x 11' 2" (4.17m x 3.4m) UPVC sealed double glazed bay window to front aspect, radiator, hard flooring and wooden front door.
DINING ROOM 11' 11" x 10' 11" (3.63m x 3.33m) Radiator, stairs leading to first floor accommodation, window to rear aspect.
KITCHEN 13' 4" x 5' 9" (4.06m x 1.75m) Comprising sink unit with cupboard under, matching base units with work surfaces over, 5 ring gas cooker, cupboards under, complimentary wall mounted eye level cupboards, tiled splash backs, and door to rear garden.
BEDROOM 13' 8" x 12' 10" (4.17m x 3.91m) Radiator, UPVC double glazed bay window to front aspect and storage cupboard.
BEDROOM 12' 10" x 9' 8" (3.91m x 2.95m) Radiator, over stairs cupboard, window to rear aspect.
BATHROOM 13' 4" x 5' 9" (4.06m x 1.75m) Three piece suite comprising panelled bath, pedestal wash hand basin and low level WC, easy wipe splash backs, airing cupboard, vaulted ceiling and wall mounted gas boiler.
OUTSIDE Small gated garden to front and easily maintainable garden to rear with brick built sheds.
LOUNGE 13' 8" x 11' 2" (4.17m x 3.4m) UPVC sealed double glazed bay window to front aspect, radiator, hard flooring and wooden front door.
DINING ROOM 11' 11" x 10' 11" (3.63m x 3.33m) Radiator, stairs leading to first floor accommodation, window to rear aspect.
KITCHEN 13' 4" x 5' 9" (4.06m x 1.75m) Comprising sink unit with cupboard under, matching base units with work surfaces over, 5 ring gas cooker, cupboards under, complimentary wall mounted eye level cupboards, tiled splash backs, and door to rear garden.
BEDROOM 13' 8" x 12' 10" (4.17m x 3.91m) Radiator, UPVC double glazed bay window to front aspect and storage cupboard.
BEDROOM 12' 10" x 9' 8" (3.91m x 2.95m) Radiator, over stairs cupboard, window to rear aspect.
BATHROOM 13' 4" x 5' 9" (4.06m x 1.75m) Three piece suite comprising panelled bath, pedestal wash hand basin and low level WC, easy wipe splash backs, airing cupboard, vaulted ceiling and wall mounted gas boiler.
OUTSIDE Small gated garden to front and easily maintainable garden to rear with brick built sheds.
Additional Information
Tenure:
Freehold
Council Tax Band:
A
Mortgage calculator
Calculate your stamp duty
Results
Stamp Duty To Pay:
Effective Rate:
| Tax Band | % | Taxable Sum | Tax |
|---|
Haddenham Road, Leicester
Struggling to find a property? Get in touch and we'll help you find your ideal property.


