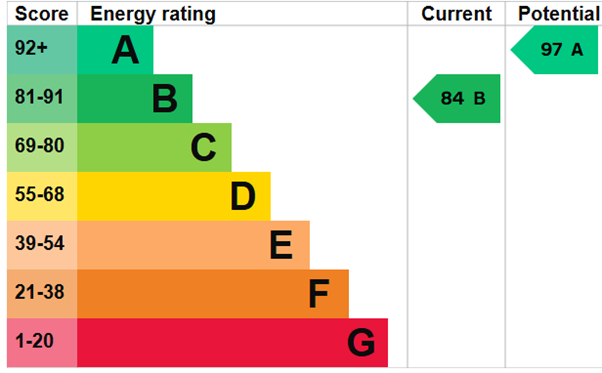Standout Features
- Chain Free
- 2 Generous Bedrooms
- Cloakroom
- Kitchen Diner
- Enclosed Garden
- 2 Parking Spaces
- Excellent Access Onto A14 & Train Station
- EPC B
Property Description
Looking for stylish, low maintenance living in a vibrant village setting? This beautifully presented 2-bedroom end-terraced home in the sought-after village of Thurston could be exactly what you've been searching for. Set in a peaceful residential area, this modern property offers two allocated parking spaces, an ideal layout for first-time buyers, professionals, or downsizers alike. Enjoy spacious living areas, a sleek fitted kitchen, and private garden space - all designed with modern lifestyles in mind. Step outside and immerse yourself in all that Thurston has to offer. With shops, pubs, schools for all ages, and a train station with direct links, you're perfectly placed to enjoy village life without sacrificing convenience. Plus, with easy access to the A14 and just a short drive to Bury St Edmunds, commuting and days out are a breeze.Homes like this in such a well-connected village location don't stay on the market for long. Book your viewing today and make this charming Thurston property your new home!
FRONT DOOR TO ENTRANCE HALL: Leading to cloakroom and living room.
CLOAKROOM: Vinyl floor, low level WC, pedestal wash hand basin, radiator, frosted window to front, radiator, fuse box.
LIVING ROOM: 9' 06" x 15' 02" (2.9m x 4.62m) Window to front, TV point and fibre nest, thermostat and understairs cupboard.
KITCHEN DINER: 8' 02" x 12' 08" (2.49m x 3.86m) Vinyl tile effect flooring, double oven, extractor hood over, gas hob, space for washing machine and space for dishwasher, ceiling spotlights, range of wall mounted units with work surfaces and units under, inset drainer with mixer tap over, window to rear, French doors to garden.
BEDROOM ONE: 8' 05" x 12' 09" (2.57m x 3.89m) Two windows to front, thermostat, over-stairs storage cupboard, radiator.
BEDROOM TWO: 8' 03" x 12' 09" (2.51m x 3.89m) Window to rear, radiator.
BATHROOM: Vinyl flooring, low level WC, pedestal wash hand basin, tiled splash back,
OUTSIDE: The garden is laid mainly to lawn, with patio area to rear and patio to side gate, electric point.
TO THE FRONT IS PARKING FOR TWO VEHICLES.
ENERGY PERFORMANCE RATING B: A full copy of the certificate can be obtained from the Sales Agent.
ADDITIONAL INFORMATION: Council Tax Band: B
Local Authority: St Edmundsbury Council
Mains electricity, water and drains connected
Vacant possession on completion
VIEWING ARRANGEMENTS: Strictly by appointment with the Sales Agent, Martin & Co please call 01284 701511 to arrange a viewing.
LOCATION: Thurston is an extremely popular village which is approximately 5 miles east of Bury St Edmunds. The village benefits from a railway station (London Liverpool Street approx 85 minutes). There are excellent local village amenities including Co-op supermarket, primary school, community college, church, two public houses, post office and general stores, village garage, butchers, hairdressers and recreation ground. The village has easy access to A14 dual carriageway which links to the east coast ports, Cambridge and London via the M11 Motorway.
FRONT DOOR TO ENTRANCE HALL: Leading to cloakroom and living room.
CLOAKROOM: Vinyl floor, low level WC, pedestal wash hand basin, radiator, frosted window to front, radiator, fuse box.
LIVING ROOM: 9' 06" x 15' 02" (2.9m x 4.62m) Window to front, TV point and fibre nest, thermostat and understairs cupboard.
KITCHEN DINER: 8' 02" x 12' 08" (2.49m x 3.86m) Vinyl tile effect flooring, double oven, extractor hood over, gas hob, space for washing machine and space for dishwasher, ceiling spotlights, range of wall mounted units with work surfaces and units under, inset drainer with mixer tap over, window to rear, French doors to garden.
BEDROOM ONE: 8' 05" x 12' 09" (2.57m x 3.89m) Two windows to front, thermostat, over-stairs storage cupboard, radiator.
BEDROOM TWO: 8' 03" x 12' 09" (2.51m x 3.89m) Window to rear, radiator.
BATHROOM: Vinyl flooring, low level WC, pedestal wash hand basin, tiled splash back,
OUTSIDE: The garden is laid mainly to lawn, with patio area to rear and patio to side gate, electric point.
TO THE FRONT IS PARKING FOR TWO VEHICLES.
ENERGY PERFORMANCE RATING B: A full copy of the certificate can be obtained from the Sales Agent.
ADDITIONAL INFORMATION: Council Tax Band: B
Local Authority: St Edmundsbury Council
Mains electricity, water and drains connected
Vacant possession on completion
VIEWING ARRANGEMENTS: Strictly by appointment with the Sales Agent, Martin & Co please call 01284 701511 to arrange a viewing.
LOCATION: Thurston is an extremely popular village which is approximately 5 miles east of Bury St Edmunds. The village benefits from a railway station (London Liverpool Street approx 85 minutes). There are excellent local village amenities including Co-op supermarket, primary school, community college, church, two public houses, post office and general stores, village garage, butchers, hairdressers and recreation ground. The village has easy access to A14 dual carriageway which links to the east coast ports, Cambridge and London via the M11 Motorway.
Additional Information
Tenure:
Freehold
Council Tax Band:
B
Mortgage calculator
Calculate your stamp duty
Results
Stamp Duty To Pay:
Effective Rate:
| Tax Band | % | Taxable Sum | Tax |
|---|
Ghent Field Circle, Thurston, Suffolk
Struggling to find a property? Get in touch and we'll help you find your ideal property.


