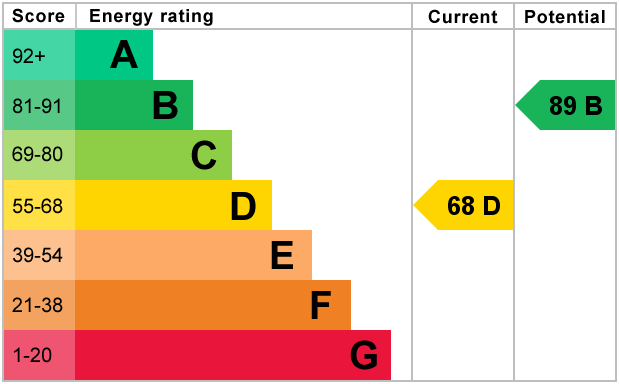Standout Features
- NO UPWARD CHAIN
- TWO DOUBLE BEDROOMS
- WELL PROPORTIONED
- TWO RECEPTION ROOMS
- REAR COURTYARD
- FREEHOLD
- COUNCIL TAX BAND A
- ** GUIDE PRICE OF £95,000 TO £105,000 **
Property Description
SUMMARY Presenting this terraced home for sale... This property offers an excellent opportunity for those seeking their first home or a solid investment. Conveniently situated close to the town centre, amenities, local schools, and commuting links, it provides a practical base for daily living.
The ground floor features a comfortable lounge and a dining room, offering flexible spaces for relaxing or entertaining. The kitchen is also situated on this level, providing an efficient space for meal preparation and cooking. Upstairs, the home comprises two spacious bedrooms, each offering plenty of space for furnishings and storage. A family bathroom completes the first floor layout.
The property also benefits from a fully enclosed rear garden, making it an ideal spot for outdoor activities or simply relaxing. With no upward chain, this home presents a straightforward purchase for prospective buyers.
This terraced house has the potential to be customised to suit your personal taste, giving you the chance to make it truly your own. Whether you are taking your first step onto the property ladder or looking for a promising addition to your investment portfolio, this property could be just what you are looking for. Viewings are highly recommended to fully appreciate what this home has to offer.
LOUNGE Front-facing, double-glazed window and door. Coving to the ceiling. A cupboard houses the electric and gas meters, leading through an archway to the dining room.
DINING ROOM The hub of the home features a rear-facing, UPVC double-glazed window and an under-the-stairs cupboard. It gives access to the kitchen, lounge, and first-floor accommodation.
KITCHEN The kitchen is fitted with a range of wall and base units. The work surface, includes a stainless steel sink with mixer taps. It offers space and plumbing for a washer oven/hob, and a fridge/freezer. A side-facing, UPVC double-glazed window and an exterior door lead out to the rear garden.
LANDING Gives access to the two double bedrooms, bathroom and loft.
BEDROOM ONE This larger than average double bedroom is illuminated by two front-facing UPVC double-glazed windows and has a central heating radiator.
BEEDROOM TWO Another double bedroom, with a rear facing UPVC double glazed window and a central heating radiator .
BATHROOM Complete with a white suite (low-level WC, wash basin, and bath with overhead shower), the bathroom also provides practical storage via a large cupboard which discreetly houses the Worcester boiler. It is finished with partially tiled walls, a radiator, and a rear-facing window.
REAR GARDEN Fully enclosed garden with a paved entertaining area and a lawn. The space includes an array of plants, trees, and shrubs providing privacy, as well as an outside tap.
TO THE FRONT The property offers an appealing gated entrance with a paved or pebbled side area leading to the main entrance. The main entrance is a front-facing UPVC double-glazed door.
The ground floor features a comfortable lounge and a dining room, offering flexible spaces for relaxing or entertaining. The kitchen is also situated on this level, providing an efficient space for meal preparation and cooking. Upstairs, the home comprises two spacious bedrooms, each offering plenty of space for furnishings and storage. A family bathroom completes the first floor layout.
The property also benefits from a fully enclosed rear garden, making it an ideal spot for outdoor activities or simply relaxing. With no upward chain, this home presents a straightforward purchase for prospective buyers.
This terraced house has the potential to be customised to suit your personal taste, giving you the chance to make it truly your own. Whether you are taking your first step onto the property ladder or looking for a promising addition to your investment portfolio, this property could be just what you are looking for. Viewings are highly recommended to fully appreciate what this home has to offer.
LOUNGE Front-facing, double-glazed window and door. Coving to the ceiling. A cupboard houses the electric and gas meters, leading through an archway to the dining room.
DINING ROOM The hub of the home features a rear-facing, UPVC double-glazed window and an under-the-stairs cupboard. It gives access to the kitchen, lounge, and first-floor accommodation.
KITCHEN The kitchen is fitted with a range of wall and base units. The work surface, includes a stainless steel sink with mixer taps. It offers space and plumbing for a washer oven/hob, and a fridge/freezer. A side-facing, UPVC double-glazed window and an exterior door lead out to the rear garden.
LANDING Gives access to the two double bedrooms, bathroom and loft.
BEDROOM ONE This larger than average double bedroom is illuminated by two front-facing UPVC double-glazed windows and has a central heating radiator.
BEEDROOM TWO Another double bedroom, with a rear facing UPVC double glazed window and a central heating radiator .
BATHROOM Complete with a white suite (low-level WC, wash basin, and bath with overhead shower), the bathroom also provides practical storage via a large cupboard which discreetly houses the Worcester boiler. It is finished with partially tiled walls, a radiator, and a rear-facing window.
REAR GARDEN Fully enclosed garden with a paved entertaining area and a lawn. The space includes an array of plants, trees, and shrubs providing privacy, as well as an outside tap.
TO THE FRONT The property offers an appealing gated entrance with a paved or pebbled side area leading to the main entrance. The main entrance is a front-facing UPVC double-glazed door.
Additional Information
Tenure:
Freehold
Council Tax Band:
A
Mortgage calculator
Calculate your stamp duty
Results
Stamp Duty To Pay:
Effective Rate:
| Tax Band | % | Taxable Sum | Tax |
|---|
Gateford Road, Worksop
Struggling to find a property? Get in touch and we'll help you find your ideal property.


