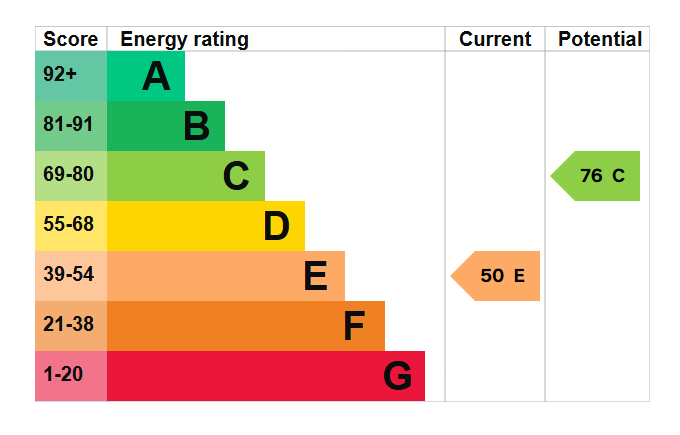Standout Features
- No Onward Chain
- 3 bedrooms
- Great location
- UPVC Windows
- Close to local amentites/transport links
- Gas central heating
- Driveway
- Close to local schools
- Great family Home
- Newly decorated throughout
Property Description
AGENCY COMMENTS Martin & Co are delighted to bring to market this well presented, 3 bedroom mid terraced property.
Presenting a well-designed home that features an entrance hall, lounge, fitted kitchen and downstairs WC. To the first floor we have three good size bedrooms and a 3 piece family bathroom. This property has been redecorated and new flooring fitted in some areas.
Externally we have a paved front and to the rear of the property a good size garden mainly laid to lawn with patio area.
This fantastic family home has been styled to create a neutral canvas ready to move straight in.
Viewing is highly recommended to appreciate what this lovely property has to offer.
Contact Martin & Co to express your interest on 0151 645 3392.
HALLWAY 15' 2" x 5' 10" (4.62m x 1.78m)
LIVING ROOM 12' 9" x 11' 9" (3.89m x 3.58m)
KITCHEN 8' 3" x 11' 9" (2.51m x 3.58m)
LANDING 7' 10" x 4' 0" (2.39m x 1.22m)
BEDROOM 11' 7" x 10' 6" (3.53m x 3.2m)
BEDROOM 8' 3" x 10' 5" (2.51m x 3.18m)
BEDROOM 8' 4" x 7' 4" (2.54m x 2.24m)
BATHROOM 5' 5" x 7' 3" (1.65m x 2.21m)
Presenting a well-designed home that features an entrance hall, lounge, fitted kitchen and downstairs WC. To the first floor we have three good size bedrooms and a 3 piece family bathroom. This property has been redecorated and new flooring fitted in some areas.
Externally we have a paved front and to the rear of the property a good size garden mainly laid to lawn with patio area.
This fantastic family home has been styled to create a neutral canvas ready to move straight in.
Viewing is highly recommended to appreciate what this lovely property has to offer.
Contact Martin & Co to express your interest on 0151 645 3392.
HALLWAY 15' 2" x 5' 10" (4.62m x 1.78m)
LIVING ROOM 12' 9" x 11' 9" (3.89m x 3.58m)
KITCHEN 8' 3" x 11' 9" (2.51m x 3.58m)
LANDING 7' 10" x 4' 0" (2.39m x 1.22m)
BEDROOM 11' 7" x 10' 6" (3.53m x 3.2m)
BEDROOM 8' 3" x 10' 5" (2.51m x 3.18m)
BEDROOM 8' 4" x 7' 4" (2.54m x 2.24m)
BATHROOM 5' 5" x 7' 3" (1.65m x 2.21m)
Additional Information
Tenure:
Freehold
Council Tax Band:
A
Mortgage calculator
Calculate your stamp duty
Results
Stamp Duty To Pay:
Effective Rate:
| Tax Band | % | Taxable Sum | Tax |
|---|
Forwood Road, Bromborough, Wirral
Struggling to find a property? Get in touch and we'll help you find your ideal property.




