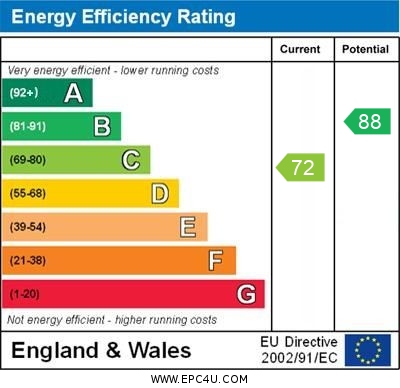Standout Features
- Two double bedrooms
- Contemporary bathroom
- Beautifully landscaped garden
- Garden office space
- Driveway parking
- Council Tax - B
- EPC - C
- Tenure - Freehold
Property Description
OVERVIEW I'm thrilled to introduce this superb semi-detached house situated in a popular location with excellent public transport links and highly-rated schools nearby. It's an immaculate property that's perfect for first-time buyers, a true testament to the current owners' care and attention to detail.
Step inside and you'll be greeted by a well-proportioned reception room, a cosy haven that features a charming fireplace, making it an ideal space for relaxation and entertaining. The house also boasts a modern, light-filled kitchen which is a dream for anyone who loves to cook.
There are two double bedrooms within the property, both offering ample space. The contemporary bathroom is a highlight too, equipped with a rain shower and a heated towel rail for that extra touch of luxury.
However, the property doesn't just shine indoors. Outside, you'll find a beautifully landscaped rear garden, a peaceful retreat where you can enjoy the outdoors in privacy, a garden space with electrics that can be turned in to an office or a bar etc. Adding to the convenience, the property also offers driveway parking,. With its stylish design, this house is more than just a place to live-it's a home you'll love. So why wait? Make the first step towards your new life today. This property is available for sale, and it's waiting for you to make it your own.
ENTRANCE HALL 7' 6" x 3' 10" (2.31m x 1.17m) Entered via a composite front door, storage cupboard.
LOUNGE 15' 10" x 10' 9" (4.85m x 3.30m) Having a bow bay window to the front elevation, stairs to first floor, wall mounted electric fire, wood effect laminate flooring, radiator.
KITCHEN 10' 9" x 7' 5" (3.30m x 2.27m) Fitted with a range of modern and contemporary wall and base units with complementary worksurface over which incorporates a sink unit and drainer with mixer tap., integrated oven and hob, space for appliances, composite door giving access to the rear garden, double glazed window to the rear elevation, wood effect laminate flooring, housing gas combination boiler.
LANDING 10' 7" x 5' 7" (3.24m x 1.71m) Loft access and airing cupboard.
BATHROOM 8' 7" x 5' 0" (2.64m x 1.53m) Modern white suite comprising; low level WC, hand wash basin set in vanity unit and bath with shower over, part tiled walls, double glazed window to the side elevation, wood effect laminate flooring, chrome heated towel rail.
BEDROOM ONE 10' 9" x 10' 0" (3.30m x 3.05m) Double glazed window to the front elevation, radiator.
BEDROOM TWO 10' 9" x 8' 3" (3.30m x 2.54m) Double glazed window to the rear elevation, radiator.
EXTERNAL The property is approached via a paved driveway with adjacent low maintenance front garden. An access gate to the side gives access to an impressively landscaped garden with decked patio, artificial turf seating area and shed/bar which still offers further potential.
Step inside and you'll be greeted by a well-proportioned reception room, a cosy haven that features a charming fireplace, making it an ideal space for relaxation and entertaining. The house also boasts a modern, light-filled kitchen which is a dream for anyone who loves to cook.
There are two double bedrooms within the property, both offering ample space. The contemporary bathroom is a highlight too, equipped with a rain shower and a heated towel rail for that extra touch of luxury.
However, the property doesn't just shine indoors. Outside, you'll find a beautifully landscaped rear garden, a peaceful retreat where you can enjoy the outdoors in privacy, a garden space with electrics that can be turned in to an office or a bar etc. Adding to the convenience, the property also offers driveway parking,. With its stylish design, this house is more than just a place to live-it's a home you'll love. So why wait? Make the first step towards your new life today. This property is available for sale, and it's waiting for you to make it your own.
ENTRANCE HALL 7' 6" x 3' 10" (2.31m x 1.17m) Entered via a composite front door, storage cupboard.
LOUNGE 15' 10" x 10' 9" (4.85m x 3.30m) Having a bow bay window to the front elevation, stairs to first floor, wall mounted electric fire, wood effect laminate flooring, radiator.
KITCHEN 10' 9" x 7' 5" (3.30m x 2.27m) Fitted with a range of modern and contemporary wall and base units with complementary worksurface over which incorporates a sink unit and drainer with mixer tap., integrated oven and hob, space for appliances, composite door giving access to the rear garden, double glazed window to the rear elevation, wood effect laminate flooring, housing gas combination boiler.
LANDING 10' 7" x 5' 7" (3.24m x 1.71m) Loft access and airing cupboard.
BATHROOM 8' 7" x 5' 0" (2.64m x 1.53m) Modern white suite comprising; low level WC, hand wash basin set in vanity unit and bath with shower over, part tiled walls, double glazed window to the side elevation, wood effect laminate flooring, chrome heated towel rail.
BEDROOM ONE 10' 9" x 10' 0" (3.30m x 3.05m) Double glazed window to the front elevation, radiator.
BEDROOM TWO 10' 9" x 8' 3" (3.30m x 2.54m) Double glazed window to the rear elevation, radiator.
EXTERNAL The property is approached via a paved driveway with adjacent low maintenance front garden. An access gate to the side gives access to an impressively landscaped garden with decked patio, artificial turf seating area and shed/bar which still offers further potential.
Additional Information
Tenure:
Freehold
Council Tax Band:
B
Mortgage calculator
Calculate your stamp duty
Results
Stamp Duty To Pay:
Effective Rate:
| Tax Band | % | Taxable Sum | Tax |
|---|
Farnworth Road, Meir Hay, Stoke-on-Trent
Struggling to find a property? Get in touch and we'll help you find your ideal property.


