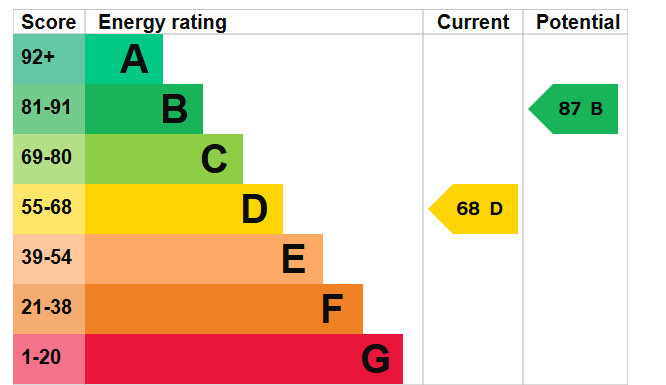Standout Features
- Two bedroom house
- Located in Emerson Valley
- Garage and driveway
- Cul -de- sac location
- Double bedrooms
- Fitted kitchen / diner
- Bathroom
Property Description
Well presented two bedroom semi detached house located in the popular area of Emerson Valley. The house is situated in a cul-de-sac and is within easy reach of local schools and Westcroft Shopping Centre.
Property comprises of the following accommodation:
Entrance hall with stairs leading to first floor and door to the following:
Reception room (4.29m x 2.85m): White UPVC double glazed window to front aspect, neutral decor, carpet to flooring, radiator and door leading to
Kitchen / Diner (2.79m x 3.82m): Vinyl flooring, range of base and wall units, worktop, space for fridge freezer, integrated electric oven and gas hob, extractor hood over the hob, stainless steel sink unit with mixer tap and drainer, space for washing machine. White UPVC double glazed window to rear aspect and white UPVC double glazed door which is part glazed to the top half leading to the enclosed rear garden. Wall mounted gas boiler and radiator.
To the first floor is landing area, loft hatch and doors leading to 2 bedrooms and family bathroom.
Rear bedroom ( 2.90m x 3.89m): White UPVC double glazed window to rear aspect and radiator
Bathroom (1.93m x 1.91m): Vinyl flooring, 3 piece white bathroom suite comprising basin, WC and bath. Tiled walls around the bath area, electric shower over the bath, power cable for light fitting and shower, wall mounted bathroom cabinet over the basin. White obscure UPVC double glazed window to side aspect
Front bedroom (2.58m x 2.83m): White UPVC double glazed window to front aspect, built in wardrobe / cupboard housing hot water cylinder, shelf and hanging rail for clothes.
Garage and driveway for 2 - 3 cars to side of the house. Garage has side pedestrian door which is accessed via the rear garden.
Front garden: Lawn area with hedges to front and side, pathway leading to front door. Storm porch over front door.
Rear garden: Patio area, raised flowerbed, steps leading to side pedestrian door to garage and steps leading to lawn area. Part fencing and part brick wall to garden surround. Outside tap. Gate for side access.
Council tax band: C
EPC Rating: D
Property comprises of the following accommodation:
Entrance hall with stairs leading to first floor and door to the following:
Reception room (4.29m x 2.85m): White UPVC double glazed window to front aspect, neutral decor, carpet to flooring, radiator and door leading to
Kitchen / Diner (2.79m x 3.82m): Vinyl flooring, range of base and wall units, worktop, space for fridge freezer, integrated electric oven and gas hob, extractor hood over the hob, stainless steel sink unit with mixer tap and drainer, space for washing machine. White UPVC double glazed window to rear aspect and white UPVC double glazed door which is part glazed to the top half leading to the enclosed rear garden. Wall mounted gas boiler and radiator.
To the first floor is landing area, loft hatch and doors leading to 2 bedrooms and family bathroom.
Rear bedroom ( 2.90m x 3.89m): White UPVC double glazed window to rear aspect and radiator
Bathroom (1.93m x 1.91m): Vinyl flooring, 3 piece white bathroom suite comprising basin, WC and bath. Tiled walls around the bath area, electric shower over the bath, power cable for light fitting and shower, wall mounted bathroom cabinet over the basin. White obscure UPVC double glazed window to side aspect
Front bedroom (2.58m x 2.83m): White UPVC double glazed window to front aspect, built in wardrobe / cupboard housing hot water cylinder, shelf and hanging rail for clothes.
Garage and driveway for 2 - 3 cars to side of the house. Garage has side pedestrian door which is accessed via the rear garden.
Front garden: Lawn area with hedges to front and side, pathway leading to front door. Storm porch over front door.
Rear garden: Patio area, raised flowerbed, steps leading to side pedestrian door to garage and steps leading to lawn area. Part fencing and part brick wall to garden surround. Outside tap. Gate for side access.
Council tax band: C
EPC Rating: D
Additional Information
Tenure:
Freehold
Council Tax Band:
C
Mortgage calculator
Calculate your stamp duty
Results
Stamp Duty To Pay:
Effective Rate:
| Tax Band | % | Taxable Sum | Tax |
|---|
Emerson Valley, Milton Keynes
Struggling to find a property? Get in touch and we'll help you find your ideal property.



