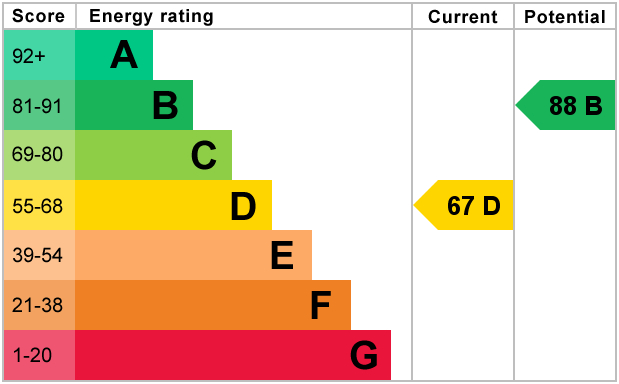Standout Features
- Period Terraced Property
- Low Maintenance Garden to Rear
- Double Glazed Throughout
- Downstairs Shower Room
- Large Open Reception Room
- Two Double Bedrooms
- Attic Room
- Close to Schools and Shops
- Ideal First Home
- Rental Potential £900pcm
Property Description
Spacious 2-double bedroom, 2-bathroom Edwardian terraced property in the heart of Yeovil, tastefully modernized throughout.
With low-maintenance garden to the rear, gas central heating installed and ideally located for local shops, schools and employment centres, this is a perfect first home or buy to let investment.
ENTRANCE HALL Double glazed front door opening into the ground floor entrance hall with stairs rising to the first floor ahead and door leading to the dining/sitting room.
Neutral walls and wooden-laminate flooring.
Radiator.
SITTING/DINING ROOM 11' 9" x 22' 3" (3.6m x 6.8m) Spacious reception room with the sitting and dining rooms having been previously opened into one large reception.
Double glazed window to the front and decorative glazed window at the rear which opens into the hall / utility area.
Grey carpet and neutral decor.
Built in cupboards and shelving along the whole of one wall making good use of the alcoves to the sides of the chimney breasts.
Radiator.
KITCHEN 7' 10" x 11' 1" (2.4m x 3.4m) Modern kitchen with double glazed window to the rear.
Duck egg blue coloured units with white marble effect laminate work top.
Fitted electric oven, hob and extractor fan.
Appliance spaces for fridge-freezer, washing machine and dishwasher.
White walls and grey vinyl flooring.
REAR HALL Door from the kitchen into a rear hallway with fitted shelving area.
Doors leading to the shower room / WC and double glazed back door to garden.
Wood-effect grey flooring and ribbed fitted mat.
Neutral decor.
SHOWER ROOM / WC White fitted toilet and pedestal basin.
White walls and grey vinyl flooring.
Shower cubicle with electric shower.
Double glazed window to the rear.
STAIRS AND LANDING Grey carpeted stairs rising to the first floor landing.
Neutral decor.
Loft hatch.
The attic has been fully boarded and plastered plus have 2 velux windows installed.
There is a folding ladder fitted.
BEDROOM ONE 15' 1" x 10' 2" (4.6m x 3.1m) Large double bedroom with double glazed window to the front.
Neutral walls and grey carpet.
Radiator.
BEDROOM TWO 11' 9" x 9' 2" (3.6m x 2.8m) Double bedroom with double glazed window to the rear.
Neutral walls and wooden-laminate flooring.
Radiator.
BATHROOM Large family bathroom with double glazed window to the side.
White suite of toilet, pedestal basin and bath with rainfall shower fitted above.
Black tile-effect vinyl flooring and grey tiled walls.
Radiator.
Cupboard housing the Vaillant gas central heating boiler.
OUTSIDE Fully enclosed rear garden with side access via gate.
Paved garden with raised decking area at the rear.
Raised area with steps down from back door with Perspex covered area useful for outside storage.
With low-maintenance garden to the rear, gas central heating installed and ideally located for local shops, schools and employment centres, this is a perfect first home or buy to let investment.
ENTRANCE HALL Double glazed front door opening into the ground floor entrance hall with stairs rising to the first floor ahead and door leading to the dining/sitting room.
Neutral walls and wooden-laminate flooring.
Radiator.
SITTING/DINING ROOM 11' 9" x 22' 3" (3.6m x 6.8m) Spacious reception room with the sitting and dining rooms having been previously opened into one large reception.
Double glazed window to the front and decorative glazed window at the rear which opens into the hall / utility area.
Grey carpet and neutral decor.
Built in cupboards and shelving along the whole of one wall making good use of the alcoves to the sides of the chimney breasts.
Radiator.
KITCHEN 7' 10" x 11' 1" (2.4m x 3.4m) Modern kitchen with double glazed window to the rear.
Duck egg blue coloured units with white marble effect laminate work top.
Fitted electric oven, hob and extractor fan.
Appliance spaces for fridge-freezer, washing machine and dishwasher.
White walls and grey vinyl flooring.
REAR HALL Door from the kitchen into a rear hallway with fitted shelving area.
Doors leading to the shower room / WC and double glazed back door to garden.
Wood-effect grey flooring and ribbed fitted mat.
Neutral decor.
SHOWER ROOM / WC White fitted toilet and pedestal basin.
White walls and grey vinyl flooring.
Shower cubicle with electric shower.
Double glazed window to the rear.
STAIRS AND LANDING Grey carpeted stairs rising to the first floor landing.
Neutral decor.
Loft hatch.
The attic has been fully boarded and plastered plus have 2 velux windows installed.
There is a folding ladder fitted.
BEDROOM ONE 15' 1" x 10' 2" (4.6m x 3.1m) Large double bedroom with double glazed window to the front.
Neutral walls and grey carpet.
Radiator.
BEDROOM TWO 11' 9" x 9' 2" (3.6m x 2.8m) Double bedroom with double glazed window to the rear.
Neutral walls and wooden-laminate flooring.
Radiator.
BATHROOM Large family bathroom with double glazed window to the side.
White suite of toilet, pedestal basin and bath with rainfall shower fitted above.
Black tile-effect vinyl flooring and grey tiled walls.
Radiator.
Cupboard housing the Vaillant gas central heating boiler.
OUTSIDE Fully enclosed rear garden with side access via gate.
Paved garden with raised decking area at the rear.
Raised area with steps down from back door with Perspex covered area useful for outside storage.
Additional Information
Tenure:
Freehold
Council Tax Band:
A
Mortgage calculator
Calculate your stamp duty
Results
Stamp Duty To Pay:
Effective Rate:
| Tax Band | % | Taxable Sum | Tax |
|---|
Eastland Road, Yeovil
Struggling to find a property? Get in touch and we'll help you find your ideal property.


