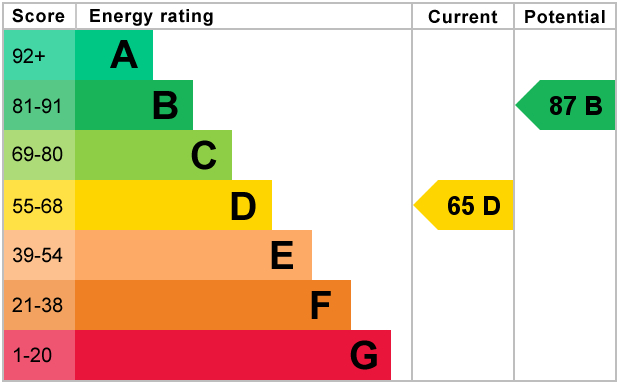Standout Features
- Two Double Bedrooms
- Garden
- Gas Central Heating
- Spacious Accommodation
- Council Tax Band A
- Scope to Improve
Property Description
Spacious 2 double bedroom, mid-terrace period property with plenty of character.
With landscaped gardens to front and rear, this house requires some internal TLC but already benefits from gas central heating, double glazing, fitted kitchen and bathroom plus huge scope to add your own mark!
Convenient location within walking distance of Yeovil Town Centre and District Hospital.
ENTRANCE HALL Double glazed front door opening into a small porch area with second glazed door leading into the ground floor hallway.
Stairs rising to the first floor ahead and door leading to the reception rooms.
Wooden laminate flooring and pale green decor.
Radiator with cover.
SITTING/DINING ROOM 21' 3" x 11' 1" (6.5m x 3.4m) The original separate reception rooms have been made into one spacious open-plan area with two fireplaces/chimney breasts and alcoves (chimneys currently blocked off).
Double glazed windows to the front and rear.
Wooden laminate flooring and neutral decor with brick-effect feature wallpaper.
Two radiators.
Two fitted alcove cupboards.
KITCHEN 13' 7" x 7' 2" (4.15m x 2.2m) Good sized kitchen with double glazed door and window to the side.
White shaker-style fitted kitchen with wooden-laminate work top.
Cream ceramic tiled flooring and neutral decor.
Appliance spaces for fridge freezer, washing machine and oven.
Glow Worm gas boiler wall mounted.
STAIRS AND LANDING Green carpeted stairs rise to the first floor landing.
Pale green decor.
Radiator and loft hatch.
Airing cupboard.
BEDROOM ONE 14' 9" x 9' 10" (4.5m x 3m) Large double bedroom with double glazed window to the front.
Grey walls with feature wall paper wall and grey carpet.
Radiator.
BEDROOM TWO 10' 9" x 8' 6" (3.3m x 2.6m) Double bedroom with double glazed window to the rear.
Neutral decor and carpet.
Radiator.
BATHROOM 13' 9" x 7' 2" (4.2m x 2.2m) Large bathroom with white suite of WC, pedestal basin and bath.
Separate corner shower cubicle.
Double glazed window to the side.
Tile effect laminate flooring and neutral decor.
Radiator.
GARDEN To the front of the house is an attractive gravel garden with raised beds and mature bay trees.
The rear garden is landscaped over 3 levels with steps up, laid out borders and patio areas for seating and entertaining.
There are two sheds.
With landscaped gardens to front and rear, this house requires some internal TLC but already benefits from gas central heating, double glazing, fitted kitchen and bathroom plus huge scope to add your own mark!
Convenient location within walking distance of Yeovil Town Centre and District Hospital.
ENTRANCE HALL Double glazed front door opening into a small porch area with second glazed door leading into the ground floor hallway.
Stairs rising to the first floor ahead and door leading to the reception rooms.
Wooden laminate flooring and pale green decor.
Radiator with cover.
SITTING/DINING ROOM 21' 3" x 11' 1" (6.5m x 3.4m) The original separate reception rooms have been made into one spacious open-plan area with two fireplaces/chimney breasts and alcoves (chimneys currently blocked off).
Double glazed windows to the front and rear.
Wooden laminate flooring and neutral decor with brick-effect feature wallpaper.
Two radiators.
Two fitted alcove cupboards.
KITCHEN 13' 7" x 7' 2" (4.15m x 2.2m) Good sized kitchen with double glazed door and window to the side.
White shaker-style fitted kitchen with wooden-laminate work top.
Cream ceramic tiled flooring and neutral decor.
Appliance spaces for fridge freezer, washing machine and oven.
Glow Worm gas boiler wall mounted.
STAIRS AND LANDING Green carpeted stairs rise to the first floor landing.
Pale green decor.
Radiator and loft hatch.
Airing cupboard.
BEDROOM ONE 14' 9" x 9' 10" (4.5m x 3m) Large double bedroom with double glazed window to the front.
Grey walls with feature wall paper wall and grey carpet.
Radiator.
BEDROOM TWO 10' 9" x 8' 6" (3.3m x 2.6m) Double bedroom with double glazed window to the rear.
Neutral decor and carpet.
Radiator.
BATHROOM 13' 9" x 7' 2" (4.2m x 2.2m) Large bathroom with white suite of WC, pedestal basin and bath.
Separate corner shower cubicle.
Double glazed window to the side.
Tile effect laminate flooring and neutral decor.
Radiator.
GARDEN To the front of the house is an attractive gravel garden with raised beds and mature bay trees.
The rear garden is landscaped over 3 levels with steps up, laid out borders and patio areas for seating and entertaining.
There are two sheds.
Additional Information
Tenure:
Freehold
Council Tax Band:
A
Mortgage calculator
Calculate your stamp duty
Results
Stamp Duty To Pay:
Effective Rate:
| Tax Band | % | Taxable Sum | Tax |
|---|
Eastland Road, Yeovil
Struggling to find a property? Get in touch and we'll help you find your ideal property.


