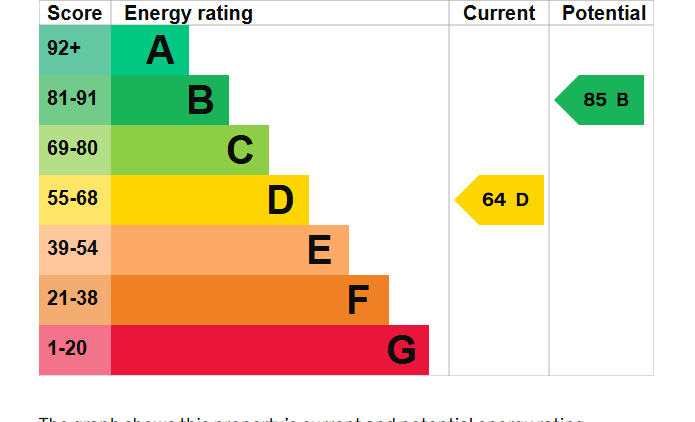Standout Features
- Semi detached
- Two bedrooms
- No chain
- Drive and garage
- Popular location
- Council tax band A
- Generous garden
- Freehold
Property Description
Located in the sought-after area of Herringthorpe, Chaucer Road offers a practical and well-connected lifestyle. This two-bedroom semi-detached property is being sold with no onward chain making it an appealing choice. With a generous rear garden, a single garage, driveway, this property provides plenty of outdoor space and convenience.
The ground floor begins with an entrance hall leading to a comfortable lounge, where a feature fire surround and electric fire add a homely touch. The dining kitchen is equipped with oak-effect wall and base units, offering both functionality and space for meals. On the first floor two double bedrooms provide ample room for rest and storage. A larger-than-average family bathroom includes a three-piece white suite, ideal for everyday needs.
Outside there is a front garden and the driveway leads to a single garage. The rear garden is a standout feature, with its spacious lawn and patio areas, offering room to relax or entertain.
Herringthorpe is well-served by local amenities within easy reach. The area also benefits from good schools. For commuters, the property is well-placed with nearby public transport links and easy access to the M1 motorway.
Summary
WITH NO ONWARD CHAIN, this home offers a GENEROUS REAR GARDEN, SINGLE GARAGE, and is set in a POPULAR LOCATION close to schools and amenities.
ENTRANCE HALL Having a staircase rising to the first floor landing, door to the lounge and front facing entrance door.
LOUNGE A generous size lounge with coving to the ceiling. The focal point of the room is the stone feature fire surround with display plinth housing the electric fire, store cupboard and front facing bow window.
DINING KITCHEN Having a range of fitted wall and base units in oak effect, wall units include glass fronted display cabinets. Base units are set beneath contrasting worktops which include a single bowl sink, plumbing for washing machine, space for cooker, space for fridge freezer, tiled splash backs. There is coving to the ceiling, three rear facing windows, side facing window and rear facing entrance door.
LANDING With side facing window and loft access.
BEDROOM ONE A larger than average master bedroom which has two front facing windows.
BEDROOM TWO A double size room with picture rail and rear facing window.
FAMILY BATHROOM A larger than average family bathroom having a white three piece suite, comprising of a low flush w.c, wash hand basin, bath with shower set over, tiled splash backs, cupboard housing the central heating boiler and rear facing window.
OUTSIDE To the front of the property is a decorative wall and double gates which open onto the drive which leads to the single garage, with lawn and rockery areas. To the rear is a well kept garden being larger than average. There is a patio area with steps which lead to the good size lawn with borders.
The ground floor begins with an entrance hall leading to a comfortable lounge, where a feature fire surround and electric fire add a homely touch. The dining kitchen is equipped with oak-effect wall and base units, offering both functionality and space for meals. On the first floor two double bedrooms provide ample room for rest and storage. A larger-than-average family bathroom includes a three-piece white suite, ideal for everyday needs.
Outside there is a front garden and the driveway leads to a single garage. The rear garden is a standout feature, with its spacious lawn and patio areas, offering room to relax or entertain.
Herringthorpe is well-served by local amenities within easy reach. The area also benefits from good schools. For commuters, the property is well-placed with nearby public transport links and easy access to the M1 motorway.
Summary
WITH NO ONWARD CHAIN, this home offers a GENEROUS REAR GARDEN, SINGLE GARAGE, and is set in a POPULAR LOCATION close to schools and amenities.
ENTRANCE HALL Having a staircase rising to the first floor landing, door to the lounge and front facing entrance door.
LOUNGE A generous size lounge with coving to the ceiling. The focal point of the room is the stone feature fire surround with display plinth housing the electric fire, store cupboard and front facing bow window.
DINING KITCHEN Having a range of fitted wall and base units in oak effect, wall units include glass fronted display cabinets. Base units are set beneath contrasting worktops which include a single bowl sink, plumbing for washing machine, space for cooker, space for fridge freezer, tiled splash backs. There is coving to the ceiling, three rear facing windows, side facing window and rear facing entrance door.
LANDING With side facing window and loft access.
BEDROOM ONE A larger than average master bedroom which has two front facing windows.
BEDROOM TWO A double size room with picture rail and rear facing window.
FAMILY BATHROOM A larger than average family bathroom having a white three piece suite, comprising of a low flush w.c, wash hand basin, bath with shower set over, tiled splash backs, cupboard housing the central heating boiler and rear facing window.
OUTSIDE To the front of the property is a decorative wall and double gates which open onto the drive which leads to the single garage, with lawn and rockery areas. To the rear is a well kept garden being larger than average. There is a patio area with steps which lead to the good size lawn with borders.
Additional Information
Tenure:
Freehold
Council Tax Band:
A
Mortgage calculator
Calculate your stamp duty
Results
Stamp Duty To Pay:
Effective Rate:
| Tax Band | % | Taxable Sum | Tax |
|---|
Chaucer Road, Herringthorpe
Struggling to find a property? Get in touch and we'll help you find your ideal property.


