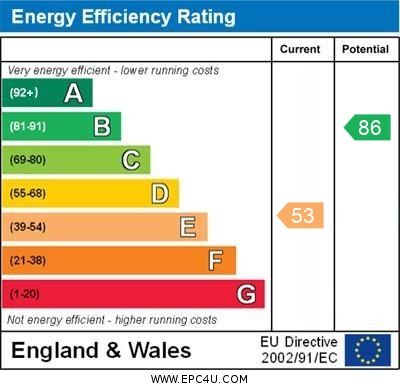Standout Features
- 2 Reception Rooms
- 2 Double Bedrooms
- Downstairs shower room
- Enclosed Rear Garden
- Modern Kitchen
- Close to local Amenities
- Excellent Transport Links
- Large Attic Space
Property Description
LIVING ROOM 12' 1" x 11' 11" (3.69m x 3.64m) A bright and spacious front-facing reception room, offering a comfortable space for relaxing, complete with a feature fireplace and ample natural light. A beautiful masterpiece glass panelled front door with triple glazing and one of a kind
DINING ROOM 12' 1" x 11' 5" (3.69m x 3.48m) A versatile second reception room, ideal for family dining or entertaining, with direct access to the kitchen and storage cupboard under the stairs
KITCHEN 11' 10" x 6' 5" (3.61m x 1.98m) A well-presented, modern fitted kitchen with a range of wall and base units and access into the rear garden and shower room
SHOWER ROOM 3' 1" x 6' 5" (0.96m x 1.98m) Conveniently located on the ground floor, this contemporary shower room includes a shower, wash basin and WC with a window provided natural light
BEDROOM 1 12' 1" x 11' 5" (3.69m x 3.49m) A generous double bedroom positioned at the rear of the property, offering ample space for furnishings and benefiting from access to a private en-suite.
ENSUITE 8' 11" x 6' 5" (2.74m x 1.97m) A stylish en-suite bathroom featuring a bath with shower over, wash basin and Toilet. Plenty of natural light
SECOND BEDROOM 12' 1" x 11' 11" (3.69m x 3.65m) A well proportioned double bedroom to the front of the property with access to the loft and natural light from the window
DINING ROOM 12' 1" x 11' 5" (3.69m x 3.48m) A versatile second reception room, ideal for family dining or entertaining, with direct access to the kitchen and storage cupboard under the stairs
KITCHEN 11' 10" x 6' 5" (3.61m x 1.98m) A well-presented, modern fitted kitchen with a range of wall and base units and access into the rear garden and shower room
SHOWER ROOM 3' 1" x 6' 5" (0.96m x 1.98m) Conveniently located on the ground floor, this contemporary shower room includes a shower, wash basin and WC with a window provided natural light
BEDROOM 1 12' 1" x 11' 5" (3.69m x 3.49m) A generous double bedroom positioned at the rear of the property, offering ample space for furnishings and benefiting from access to a private en-suite.
ENSUITE 8' 11" x 6' 5" (2.74m x 1.97m) A stylish en-suite bathroom featuring a bath with shower over, wash basin and Toilet. Plenty of natural light
SECOND BEDROOM 12' 1" x 11' 11" (3.69m x 3.65m) A well proportioned double bedroom to the front of the property with access to the loft and natural light from the window
Additional Information
Tenure:
Freehold
Council Tax Band:
A
Mortgage calculator
Calculate your stamp duty
Results
Stamp Duty To Pay:
Effective Rate:
| Tax Band | % | Taxable Sum | Tax |
|---|
Bowbridge Road, Newark, Nottinghamshire
Struggling to find a property? Get in touch and we'll help you find your ideal property.


