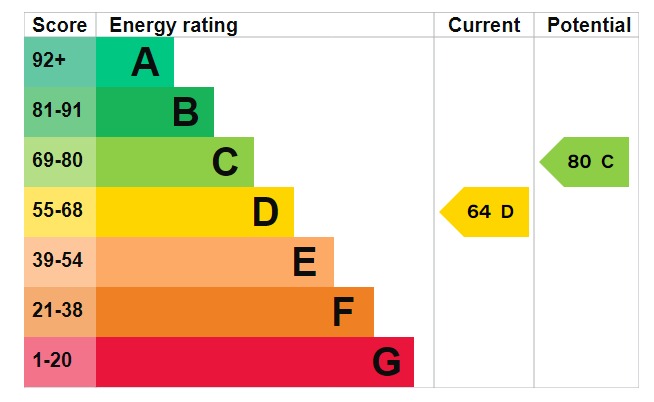Standout Features
- Two Double Bedroom Terrace
- Renovated Throughout
- Breakfast Room
- Deceptivley Large Rear Garden
- Fantastic Views
- Desirable Location
- Council Tax Band - B
Property Description
A beautifully presented, spacious two double bedroom property located in a quiet location on the edge of Greengates and in walking distance of shops, bars and restaurants. There are excellent bus and train transport links to both nearby cities of Bradford and Leeds. At the edge of the street there is Westwood woodland where you can access Apperley Bridge marina and Leeds/Liverpool Canal.
The property has been sympathetically renovated by the current owner to a high standard. The windows have been replaced throughout the property with sash windows and Velux windows.
The lounge has recently had a log burner installed and has a cast iron feature fire surround. There is an original cast iron radiator and tiered plantation shutters to the sash windows with a stone mullion.
The kitchen has been recently refitted with customised base units and wall shelving with a Belfast sink and solid oak low profile worktops. There is a range cooker with a five-ring hob as well as a built-in slimline dishwasher. There is also a cellar head as a useful storage space. The kitchen extends to a breakfast room which hosts an oak breakfast bar with stools overlooking the rear garden. There is a downstairs W.C off the breakfast room. These spaces have column radiators fitted.
The stairs lead to an open first floor landing with a "wow" bathroom: freestanding bath, large walk-in shower unit, sink and W.C. There are two large sash windows with a stone mullion.
The 1st floor bedroom benefits from a reinstalled, renovated cast iron fireplace and sash windows.
The 2nd bedroom has four velux windows with far reaching views and is decorated to a high standard.
The outside benefits from on street parking to the front and a well-stocked enclosed cottage garden. To the rear there is a enclosed courtyard garden with a camomile lawn and beyond the courtyard there is a further garden area incorporating trees, shrubs and a wooden summerhouse and patio area. There are outside electrical covered sockets.
Viewing is highly recommended to appreciate all this house has to offer.
LOUNGE 13' 11" x 13' 6" (4.26m x 4.12m)
KITCHEN 13' 11" x 7' 2" (4.26m x 2.20m)
BREAKFAST ROOM 10' 1" x 4' 7" (3.09m x 1.42m)
WC 3' 3" x 4' 7" (1.01m x 1.42m)
BEDROOM 13' 11" x 10' 5" (4.26m x 3.20m)
BATHROOM 13' 11" x 7' 2" (4.26m x 2.20m)
BEDROOM 13' 11" x 17' 11" (4.26m x 5.48m)
The property has been sympathetically renovated by the current owner to a high standard. The windows have been replaced throughout the property with sash windows and Velux windows.
The lounge has recently had a log burner installed and has a cast iron feature fire surround. There is an original cast iron radiator and tiered plantation shutters to the sash windows with a stone mullion.
The kitchen has been recently refitted with customised base units and wall shelving with a Belfast sink and solid oak low profile worktops. There is a range cooker with a five-ring hob as well as a built-in slimline dishwasher. There is also a cellar head as a useful storage space. The kitchen extends to a breakfast room which hosts an oak breakfast bar with stools overlooking the rear garden. There is a downstairs W.C off the breakfast room. These spaces have column radiators fitted.
The stairs lead to an open first floor landing with a "wow" bathroom: freestanding bath, large walk-in shower unit, sink and W.C. There are two large sash windows with a stone mullion.
The 1st floor bedroom benefits from a reinstalled, renovated cast iron fireplace and sash windows.
The 2nd bedroom has four velux windows with far reaching views and is decorated to a high standard.
The outside benefits from on street parking to the front and a well-stocked enclosed cottage garden. To the rear there is a enclosed courtyard garden with a camomile lawn and beyond the courtyard there is a further garden area incorporating trees, shrubs and a wooden summerhouse and patio area. There are outside electrical covered sockets.
Viewing is highly recommended to appreciate all this house has to offer.
LOUNGE 13' 11" x 13' 6" (4.26m x 4.12m)
KITCHEN 13' 11" x 7' 2" (4.26m x 2.20m)
BREAKFAST ROOM 10' 1" x 4' 7" (3.09m x 1.42m)
WC 3' 3" x 4' 7" (1.01m x 1.42m)
BEDROOM 13' 11" x 10' 5" (4.26m x 3.20m)
BATHROOM 13' 11" x 7' 2" (4.26m x 2.20m)
BEDROOM 13' 11" x 17' 11" (4.26m x 5.48m)
Additional Information
Tenure:
Freehold
Council Tax Band:
B
Mortgage calculator
Calculate your stamp duty
Results
Stamp Duty To Pay:
Effective Rate:
| Tax Band | % | Taxable Sum | Tax |
|---|
Bateson Street, Bradford, West Yorkshire
Struggling to find a property? Get in touch and we'll help you find your ideal property.


