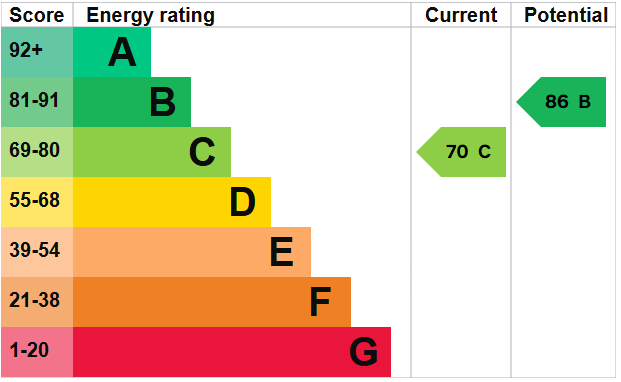Standout Features
- POTENTIAL TO EXTEND
- CONVENIENT COMMUTER LINKS
- DUAL ASPECT LOUNGE/DINER
- EXCELLENT TRAVEL LINKS
- SOUTH FACING REAR GARDEN
- UPVC DOUBLE GLAZED
- GAS CENTRAL HEATING
- CLOSE TO LOCAL AMENITIES
Property Description
Martin & Co are pleased to present this lovely semi-detached home in Hockley. With double bedrooms, modern kitchen and bathroom and a generous rear garden. The property has excellent local transport links to the A5 and M42 and is within close distance to local amenities and schools.
Council Tax - Band A
EPC-TBC
Key facts for Buyers - see report below
FRONTAGE The property has a gated well maintained front garden with well established borders and pathway leading to the porch. Access to the side entry is to the left hand side.
PORCH 4' 5" x 3' 0" (1.35m x 0.91m) Having a part obscured double glazed entrance door, double glazed windows and an internal obscured front door into the entrance hall.
ENTRANCE HALL 3' 0" x 7' 7" (0.91m x 2.31m) With stairs leading upto the first floor landing. Doors to the kitchen, lounge/diner and under stairs storage. Fully tiled flooring continuing through into the kitchen.
LOUNGE/DINER 9' 0" x 19' 11" (2.74m x 6.07m) Double glazed bow window to front aspect, feature fireplace with surround, wood style flooring and double glazed sliding patio doors leading out to the rear garden.
KITCHEN 7' 6" x 11' 10" (2.29m x 3.61m) Double glazed window to rear aspect, tiled flooring and door to storage cupboard. Worktops to three sides having matching wall and base units with a range of appliances including a chest-height oven/grill and gas hob. Plumbing for a washing machine, stainless steel sink, tiled splash backs and an obscure glazed side door leading to...
SIDE ENTRY Obscure glazed window to side aspect, glazed door giving access to a front covered storage area. Additional glazed door leading out to the rear with gated access to the garden.
LANDING 6' 4" x 3' 10" (1.93m x 1.17m) With obscure double glazed window to side aspect, door to storage cupboard and further doors leading off to bedrooms and bathroom.
MASTER BEDROOM 13' 10" x 9' 0" (4.22m x 2.74m) Double bedroom with two double glazed windows to front aspect and storage cupboard over stairs.
BEDROOM 9' 4" x 10' 8" (2.84m x 3.25m) Double bedroom having double glazed window to rear aspect.
BATHROOM 6' 4" x 7' 3" (1.93m x 2.21m) Modern bathroom with obscure double glazed window to rear aspect. Built in W.C and hand wash basin with vanity under storage unit. Bath with shower over, shower screen and panel tiled walls surrounding.
GARDEN The rear garden has a large paved patio area, outbuildings providing handy storage, steps upto central lawn and mature planted borders.
Council Tax - Band A
EPC-TBC
Key facts for Buyers - see report below
FRONTAGE The property has a gated well maintained front garden with well established borders and pathway leading to the porch. Access to the side entry is to the left hand side.
PORCH 4' 5" x 3' 0" (1.35m x 0.91m) Having a part obscured double glazed entrance door, double glazed windows and an internal obscured front door into the entrance hall.
ENTRANCE HALL 3' 0" x 7' 7" (0.91m x 2.31m) With stairs leading upto the first floor landing. Doors to the kitchen, lounge/diner and under stairs storage. Fully tiled flooring continuing through into the kitchen.
LOUNGE/DINER 9' 0" x 19' 11" (2.74m x 6.07m) Double glazed bow window to front aspect, feature fireplace with surround, wood style flooring and double glazed sliding patio doors leading out to the rear garden.
KITCHEN 7' 6" x 11' 10" (2.29m x 3.61m) Double glazed window to rear aspect, tiled flooring and door to storage cupboard. Worktops to three sides having matching wall and base units with a range of appliances including a chest-height oven/grill and gas hob. Plumbing for a washing machine, stainless steel sink, tiled splash backs and an obscure glazed side door leading to...
SIDE ENTRY Obscure glazed window to side aspect, glazed door giving access to a front covered storage area. Additional glazed door leading out to the rear with gated access to the garden.
LANDING 6' 4" x 3' 10" (1.93m x 1.17m) With obscure double glazed window to side aspect, door to storage cupboard and further doors leading off to bedrooms and bathroom.
MASTER BEDROOM 13' 10" x 9' 0" (4.22m x 2.74m) Double bedroom with two double glazed windows to front aspect and storage cupboard over stairs.
BEDROOM 9' 4" x 10' 8" (2.84m x 3.25m) Double bedroom having double glazed window to rear aspect.
BATHROOM 6' 4" x 7' 3" (1.93m x 2.21m) Modern bathroom with obscure double glazed window to rear aspect. Built in W.C and hand wash basin with vanity under storage unit. Bath with shower over, shower screen and panel tiled walls surrounding.
GARDEN The rear garden has a large paved patio area, outbuildings providing handy storage, steps upto central lawn and mature planted borders.
Additional Information
Tenure:
Freehold
Council Tax Band:
A
Mortgage calculator
Calculate your stamp duty
Results
Stamp Duty To Pay:
Effective Rate:
| Tax Band | % | Taxable Sum | Tax |
|---|
Ash Grove, Hockley, Tamworth
Struggling to find a property? Get in touch and we'll help you find your ideal property.




