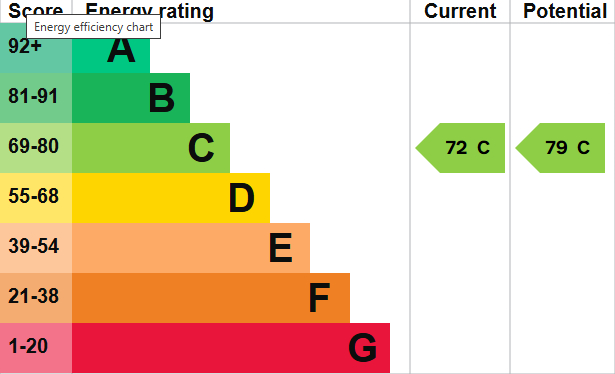Standout Features
- ATHERSTONE LOCATION
- NEAR TO TOWN CENTRE
- QUIET CUL-DE_SAC
- EASY ACCESS COMMUTER LINKS
- GARAGE-EN-BLOC
- PRIVATE REAR GARDEN
- EXCELLENT LOCAL SCHOOLS
- UPVC DOUBLE GLAZED
- GAS CENTRAL HEATING
Property Description
Martin & Co are pleased to present this spacious two-bedroom semi-detached home!
Located in the sought-after Arden Street only a short distance from Atherstone town centre, perfectly positioned for access to local amenities, local schools and transport links.
Arden street offers an excellent choice for first-time buyers, investors and families.
Contact us now to arrange your viewing!!!
EPC-TBC
COUNCIL TAX-B
BUYERS FACTS CLICK ON THE LINK BELOW
FRONTAGE The front garden is mainly laid to lawn with a pathway leading to the entrance door and side gated access to the rear.
HALLWAY 5' 5" x 8' 10" (1.65m x 2.69m) Having a UPVC entrance door with a side opaque double glazed window, stairs leading off to the first floor landing, under stairs storage cupboard and doors leading off to...
LOUNGE/DINER 9' 11" x 18' 1" (3.02m x 5.51m) A lovely light spacious room having UPVC double glazed window to front aspect, two double panelled radiators, feature fireplace with surround and french doors leading out into the rear garden.
KITCHEN 6' 6" x 8' 7" (1.98m x 2.62m) UPVC double glazed window to rear aspect, tiled floor, inset space for fridge freezer, opaque double glazed side entrance door, column style radiator, fitted base and eye level units, stainless steel electric oven and gas hob, stainless steel cooker splash back and extractor hood, plumbing for a washing machine, PVC panelled ceiling.
LANDING 8' 3" x 2' 8" (2.51m x 0.81m) UPVC double glazed window to side aspect, access to the roof storage space and doors leading off to...
MASTER BEDROOM 13' 1" x 8' 11" (3.99m x 2.72m) UPVC double glazed window to front aspect, double panelled radiator and a fitted double wardrobe.
BEDROOM TWO 9' 5" x 8' 9" (2.87m x 2.67m) UPVC double glazed window to rear aspect, double panelled radiator and a fitted wardrobe.
BATHROOM 6' 9" x 5' 9" (2.06m x 1.75m) Opaque double glazed window to rear aspect, chrome towel radiator, low level WC, wash basin, useful vanity storage, panelled bath with a chrome mixer shower over with a rainfall style shower head, tiled walls and a PVC panelled ceiling.
GARDEN side gated access to the rear. The rear garden is paved to provide low maintenance.
GARAGE EN BLOC The property also benefits from a single garage located in a block.
Located in the sought-after Arden Street only a short distance from Atherstone town centre, perfectly positioned for access to local amenities, local schools and transport links.
Arden street offers an excellent choice for first-time buyers, investors and families.
Contact us now to arrange your viewing!!!
EPC-TBC
COUNCIL TAX-B
BUYERS FACTS CLICK ON THE LINK BELOW
FRONTAGE The front garden is mainly laid to lawn with a pathway leading to the entrance door and side gated access to the rear.
HALLWAY 5' 5" x 8' 10" (1.65m x 2.69m) Having a UPVC entrance door with a side opaque double glazed window, stairs leading off to the first floor landing, under stairs storage cupboard and doors leading off to...
LOUNGE/DINER 9' 11" x 18' 1" (3.02m x 5.51m) A lovely light spacious room having UPVC double glazed window to front aspect, two double panelled radiators, feature fireplace with surround and french doors leading out into the rear garden.
KITCHEN 6' 6" x 8' 7" (1.98m x 2.62m) UPVC double glazed window to rear aspect, tiled floor, inset space for fridge freezer, opaque double glazed side entrance door, column style radiator, fitted base and eye level units, stainless steel electric oven and gas hob, stainless steel cooker splash back and extractor hood, plumbing for a washing machine, PVC panelled ceiling.
LANDING 8' 3" x 2' 8" (2.51m x 0.81m) UPVC double glazed window to side aspect, access to the roof storage space and doors leading off to...
MASTER BEDROOM 13' 1" x 8' 11" (3.99m x 2.72m) UPVC double glazed window to front aspect, double panelled radiator and a fitted double wardrobe.
BEDROOM TWO 9' 5" x 8' 9" (2.87m x 2.67m) UPVC double glazed window to rear aspect, double panelled radiator and a fitted wardrobe.
BATHROOM 6' 9" x 5' 9" (2.06m x 1.75m) Opaque double glazed window to rear aspect, chrome towel radiator, low level WC, wash basin, useful vanity storage, panelled bath with a chrome mixer shower over with a rainfall style shower head, tiled walls and a PVC panelled ceiling.
GARDEN side gated access to the rear. The rear garden is paved to provide low maintenance.
GARAGE EN BLOC The property also benefits from a single garage located in a block.
Additional Information
Tenure:
Freehold
Council Tax Band:
B
Mortgage calculator
Calculate your stamp duty
Results
Stamp Duty To Pay:
Effective Rate:
| Tax Band | % | Taxable Sum | Tax |
|---|
Arden Street, Atherstone, Warks
Struggling to find a property? Get in touch and we'll help you find your ideal property.




