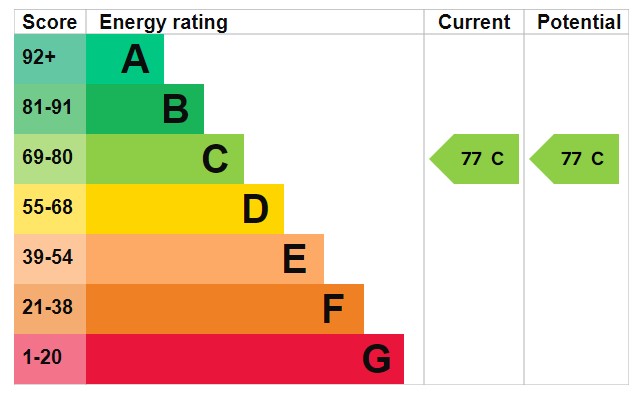Standout Features
- ***NEW PRICE***
- £309 pa ground rent
- £1919 pa service charge
- NO FORWARD CHAIN
- council tax band 'B' = £1670pa
- 81 years left on the lease
- allocated parking space
- 47 square metres
Property Description
Introducing this ground floor flat close to the busy town of Poole! Perfect for those seeking a conveniently located property with no forward chain, this two-bedroom apartment boasts a fully tiled bathroom, gas central heating, double glazing, and private use of a paved garden. Situated close to Ashley Road and main bus routes, residents can enjoy easy access to local amenities and transportation options. Additionally, the property comes with one allocated parking space, ensuring hassle-free parking arrangements. At 47 square metres, this flat offers comfortable living space for individuals or small families.
ENTRANCE HALL Ceiling light, cupboard housing electricity meter, secure entry phone, radiator, laminate flooring.
LIVING ROOM 14' 11" x 9' 6" (4.55m x 2.90m) Ceiling light, double glazed window to front aspect, radiator, laminate flooring.
KITCHEN Ceiling light, wall & base units with worktop over, double glazed window to side aspect. Stainless steel cooker hood, gas hob & elected coven beneath. Wall mounted 'Gloworm' boiler, space & plumbing for washing machine, heated towel rails style radiator, laminate flooring.
BEDROOM 11' 7" x 9' 0" (3.55m x 2.76m) Ceiling light, double glazed window to rear aspect overlooking the communal patio, built in double wardrobes, radiator.
BEDROOM 8' 4" x 7' 0" (2.55m x 2.15m) Ceiling light, double glazed window to side aspect , radiator.
BATHROOM Ceiling light, extractor fan, fully tiled, with bath, vanity unit with inset basin, toilet, heated towel rail style radiator.
ALLOCATED PARKING SPACE Allocated space for one vehicle with additional visitors space, available on a first come first served basis.
ENTRANCE HALL Ceiling light, cupboard housing electricity meter, secure entry phone, radiator, laminate flooring.
LIVING ROOM 14' 11" x 9' 6" (4.55m x 2.90m) Ceiling light, double glazed window to front aspect, radiator, laminate flooring.
KITCHEN Ceiling light, wall & base units with worktop over, double glazed window to side aspect. Stainless steel cooker hood, gas hob & elected coven beneath. Wall mounted 'Gloworm' boiler, space & plumbing for washing machine, heated towel rails style radiator, laminate flooring.
BEDROOM 11' 7" x 9' 0" (3.55m x 2.76m) Ceiling light, double glazed window to rear aspect overlooking the communal patio, built in double wardrobes, radiator.
BEDROOM 8' 4" x 7' 0" (2.55m x 2.15m) Ceiling light, double glazed window to side aspect , radiator.
BATHROOM Ceiling light, extractor fan, fully tiled, with bath, vanity unit with inset basin, toilet, heated towel rail style radiator.
ALLOCATED PARKING SPACE Allocated space for one vehicle with additional visitors space, available on a first come first served basis.
Material Information
- Tenure: Leasehold
- Ground Rent: £309 per year
- Service Charge: £1,919 per year
- Council Tax Band: B
Mortgage calculator
Calculate your stamp duty
Results
Stamp Duty To Pay:
Effective Rate:
| Tax Band | % | Taxable Sum | Tax |
|---|
William Lodge, 60 Cranbrook Road
Struggling to find a property? Get in touch and we'll help you find your ideal property.

