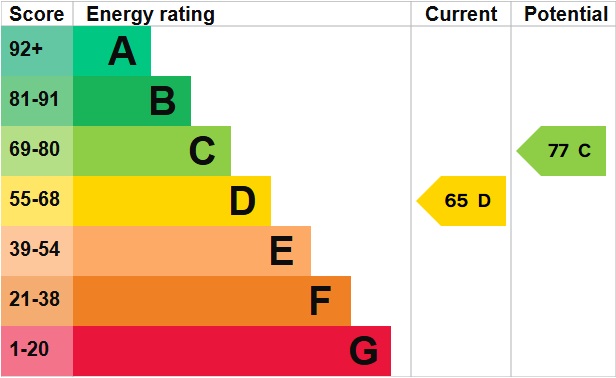Standout Features
- NO CHAIN -TOWN CENTRE LOCATION
- IDEAL FIRST HOME OR INVESTMENT
- SPACIOUS LIVING / KITCHEN AREA
- TWO DOUBLE BEDROOMS WITH MAIN EN SUITE
- MODERN BATHROOM
- ELECTRIC HEATING
- DOUBLE GLAZING
- GATED AND COVERED PARKING SPACE
- LEASE 125 YEARS FROM 2006
- SERVICE CHARGE / GROUND RENT £148.34 PER MONTH
Property Description
NO CHAIN - IDEAL FIRST BUY OR INVESTMENT - Ideally located in the town centre of Hinckley close to local amenities, this would make an ideal investment property or first time home. The accomodation breifly comprises of an entrance hallway, good size lounge and kitchen area, two double bedrooms with main en suite and balcony off the 2nd bedroom and a bathroom. The property also benifits from double glazing, electric heating and a covered gated parking space. Lease is 125 years from 2006 / Service Charge & Ground Rent £148.34 per month. For viewings call Martin & Co 01455 636349
COMMUNAL ENTRANCE A door phone entry system gives access to the communal hallway with stairs to first floor landing.
ENTRANCE HALLWAY A solid wood door with peep hole leads to the entrance hallway, door phone entry, electric heater, ceiling spotlights, access to all rooms.
LOUNGE AREA 23' 5" x 11' 3" (7.155m x 3.452m) Double glazed french doors with juliet balcony to front, two electric wall heaters, ceiling spotlights.
KITCHEN AREA 8' 4" x 7' 5" (2.560m x 2.271m) Fitted with a modern range of base, wall and drawer units with roll top work surfaces above and inset sink unit with mixer tap, built in electric oven with four ring hob and extractor hood above, integrated fridge freezer, ceramic tiled flooring, ceiling spotlights.
BEDROOM ONE 16' 0" x 10' 7" (4.877m x 3.231m) Double glazed window to rear, electric wall heater, inset ceiling spotlights, door to en suite shower room.
EN SUITE SHOWER ROOM 5' 9" x 4' 11" (1.758m x 1.503m) Shower cubicle with glazed door, mains mixer unit with overhead attachment, pedestal wash hand basin with mixer tap, low level WC, heated hand towel rail, cermic tiled flooring, inset ceiling spotlights.
BEDROOM TWO 12' 11" Max x 9' 11" (3.949m x 3.044m) Double opening double glazed french doors to balcony, double glazed window to rear, electric wall heater, inset ceiling spotlights.
BATHROOM 8' 7" x 6' 5" (2.628m x 1.958m) Modern fitted white suite comprising P shaped bath with glazed shower screen, mains mixer unit and overhead attachment, pedestal hand wash basin with mixer tap, low level WC, heated hand towel rail, part tiled walls, ceramic tiled flooring, obscure double glazed window.
OUTSIDE There is a gated car park and one covered parking space.
COMMUNAL ENTRANCE A door phone entry system gives access to the communal hallway with stairs to first floor landing.
ENTRANCE HALLWAY A solid wood door with peep hole leads to the entrance hallway, door phone entry, electric heater, ceiling spotlights, access to all rooms.
LOUNGE AREA 23' 5" x 11' 3" (7.155m x 3.452m) Double glazed french doors with juliet balcony to front, two electric wall heaters, ceiling spotlights.
KITCHEN AREA 8' 4" x 7' 5" (2.560m x 2.271m) Fitted with a modern range of base, wall and drawer units with roll top work surfaces above and inset sink unit with mixer tap, built in electric oven with four ring hob and extractor hood above, integrated fridge freezer, ceramic tiled flooring, ceiling spotlights.
BEDROOM ONE 16' 0" x 10' 7" (4.877m x 3.231m) Double glazed window to rear, electric wall heater, inset ceiling spotlights, door to en suite shower room.
EN SUITE SHOWER ROOM 5' 9" x 4' 11" (1.758m x 1.503m) Shower cubicle with glazed door, mains mixer unit with overhead attachment, pedestal wash hand basin with mixer tap, low level WC, heated hand towel rail, cermic tiled flooring, inset ceiling spotlights.
BEDROOM TWO 12' 11" Max x 9' 11" (3.949m x 3.044m) Double opening double glazed french doors to balcony, double glazed window to rear, electric wall heater, inset ceiling spotlights.
BATHROOM 8' 7" x 6' 5" (2.628m x 1.958m) Modern fitted white suite comprising P shaped bath with glazed shower screen, mains mixer unit and overhead attachment, pedestal hand wash basin with mixer tap, low level WC, heated hand towel rail, part tiled walls, ceramic tiled flooring, obscure double glazed window.
OUTSIDE There is a gated car park and one covered parking space.
Additional Information
Tenure:
Leasehold
Service Charge:
£148 per year
Council Tax Band:
B
Mortgage calculator
Calculate your stamp duty
Results
Stamp Duty To Pay:
Effective Rate:
| Tax Band | % | Taxable Sum | Tax |
|---|
Wood Street, Hinckley
Struggling to find a property? Get in touch and we'll help you find your ideal property.


