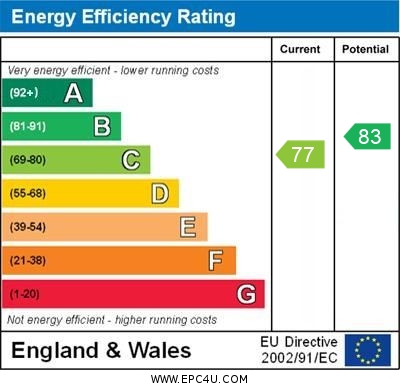Standout Features
- 5th Floor apartment
- Secure parking included
- Balcony with River views
- Two double bedrooms
- Two bathrooms
- Concierge service
- Lease length 999 years from 2001
- Council tax band C
- EPC Rating D
Property Description
Located within the popular Riverside Development in central Leeds, this fifth-floor apartment offers two bedrooms and two bathrooms, along with excellent views over the river. The property benefits from a highly convenient location, within close proximity to Leeds Train Station and other key city centre amenities.
Secure parking space included.
The apartment is well-presented and features a spacious layout comprising an open-plan living and dining area, a separate kitchen, two bathrooms (both en-suite), and a private balcony with river views.
THE PROPERTY Concierge reception and lift to all floors.
Please note that Whitehall Waterfront has received full funding for the remediation of non - ACM cladding systems. Full works and costs will be covered. A date for the work to start is awaited.
HALLWAY Wood effect laminate flooring, entry phone system, storage cupboard housing the washing machine.
LIVING AREA 20' 6" x 9' 2" (6.25m x 2.81m) max Wood effect laminate flooring throughout, Large floor to ceiling window and patio door leading to the balcony with views of the river. Electric wall mounted heater and wall lights.
KITCHEN (Open Plan) The open plan kitchen has a range of fitted units, integrated fridge, electric oven, four ring hob and slimline dishwasher.
BALCONY The balcony offers views of the River Aire and Leeds Liverpool canal.
BEDROOM ONE 20' 6" x 9' 2" (6.25m x 2.81m) max The first double bedroom has dual aspect windows, large fitted wardrobe and electric wall mounted heater.
Additional storage cupboard housing the hot water cylinder.
ENSUITE 6' 9" x 4' 8" (2.07m x 1.446m) Open plan ensuite comprising; shower unit, hand basin, w.c. and heated towel rail.
BEDROOM TWO 17' 1" x 8' 9" (5.22m x 2.68m) max The second double bedroom is a good size with views of the river from the double glazed window. Electric all mounted heater and access to the second ensuite.
ENSUITE TWO 7' 5" x 5' 4" (2.27m x 1.64m) Jack n Jill shower room accessed form bedroom two or the hallway. Shower unit, hand basin, w.c. and heated towel rail.
SECURE PARKING The proeprty is sold with one allocated parking space which is located beneath the development. Lift to all floors.
LEASEHOLD INFORMATION Ground rent £360.14 pa
Service charge & Building insurance total £3,361 pa
Split into: Internal SC £1,967.82 pa // Structural SC £322.08 pa // BI £1,071.10 pa
Lease 999 years from 1.1.2001
Secure parking space included.
The apartment is well-presented and features a spacious layout comprising an open-plan living and dining area, a separate kitchen, two bathrooms (both en-suite), and a private balcony with river views.
THE PROPERTY Concierge reception and lift to all floors.
Please note that Whitehall Waterfront has received full funding for the remediation of non - ACM cladding systems. Full works and costs will be covered. A date for the work to start is awaited.
HALLWAY Wood effect laminate flooring, entry phone system, storage cupboard housing the washing machine.
LIVING AREA 20' 6" x 9' 2" (6.25m x 2.81m) max Wood effect laminate flooring throughout, Large floor to ceiling window and patio door leading to the balcony with views of the river. Electric wall mounted heater and wall lights.
KITCHEN (Open Plan) The open plan kitchen has a range of fitted units, integrated fridge, electric oven, four ring hob and slimline dishwasher.
BALCONY The balcony offers views of the River Aire and Leeds Liverpool canal.
BEDROOM ONE 20' 6" x 9' 2" (6.25m x 2.81m) max The first double bedroom has dual aspect windows, large fitted wardrobe and electric wall mounted heater.
Additional storage cupboard housing the hot water cylinder.
ENSUITE 6' 9" x 4' 8" (2.07m x 1.446m) Open plan ensuite comprising; shower unit, hand basin, w.c. and heated towel rail.
BEDROOM TWO 17' 1" x 8' 9" (5.22m x 2.68m) max The second double bedroom is a good size with views of the river from the double glazed window. Electric all mounted heater and access to the second ensuite.
ENSUITE TWO 7' 5" x 5' 4" (2.27m x 1.64m) Jack n Jill shower room accessed form bedroom two or the hallway. Shower unit, hand basin, w.c. and heated towel rail.
SECURE PARKING The proeprty is sold with one allocated parking space which is located beneath the development. Lift to all floors.
LEASEHOLD INFORMATION Ground rent £360.14 pa
Service charge & Building insurance total £3,361 pa
Split into: Internal SC £1,967.82 pa // Structural SC £322.08 pa // BI £1,071.10 pa
Lease 999 years from 1.1.2001
Additional Information
Tenure:
Leasehold
Ground Rent:
£360 per year
Service Charge:
£3,361 per year
Council Tax Band:
D
Mortgage calculator
Calculate your stamp duty
Results
Stamp Duty To Pay:
Effective Rate:
| Tax Band | % | Taxable Sum | Tax |
|---|
Whitehall Waterfront
Struggling to find a property? Get in touch and we'll help you find your ideal property.


