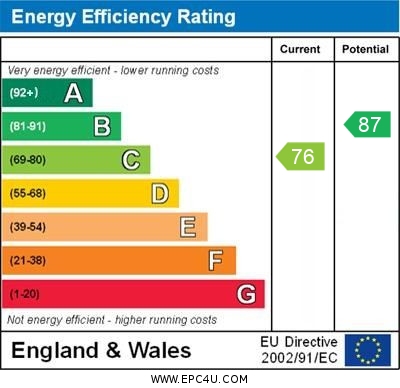Standout Features
- Two double bedrooms
- Two newly fitted modern bathrooms
- Allocated parking included
- Third floor apartment
- Lease: 999 years form 2003
- EWS1 Compliant - A2 Rating
- Council tax band D
- EPC Rating - C
Property Description
Presenting this immaculate apartment for sale, perfectly suited for first-time buyers. This property offers a well-thought-out blend of comfort, style, and convenience. Situated on the third floor of Velocity West, it enjoys a south westerly aspect and comes with allocated parking, adding to the ease of urban living.
The property features two spacious bedrooms and two newly fitted bathrooms that are designed with a modern aesthetic.
The property is situated in an ideal location with the amenities of Leeds city centre a 5 minute walk away. It is just a few minutes from Leeds train station and the shops at Bridgewater Place.
The apartment offers a unique opportunity to experience city living with reasonable service charges and ground rent along with a 999 year lease from 2003. The development is well-maintained and has an onsite caretaker. It truly is a perfect blend of peaceful living within an exciting city atmosphere.
THE PROPERTY Communal entrance with fob entry, mail boxes and lift to all floors.
HALLWAY Good size L shaped hallway with two storage cupboards, one housing the hot water cylinder. Modern light grey flooring and electric wall mounted heater.
LIVING AREA 22' 3" x 11' 10" (6.80m x 3.62m) The living area has south - west facing views from the Juliet balcony. Modern light grey laminate flooring and two electric wall mounted heaters.
KITCHEN (Open Plan) The open plan kitchen has a range of fitted base and wall units. Integrated electric oven, four ring electric hob with extractor fan over. Integrated washing machine. Tiled floor and recessed spot lights.
BEDROOM ONE 15' 8" x 9' 2" (4.80m x 2.80m) The first double bedroom has modern light grey laminate flooring, electric wall mounted heater and plenty of space for large wardrobes and bedroom furniture.
ENSUITE 6' 5" x 6' 5" (1.98m x 1.96m) Renovated in 2023, the modern ensuite comprises; large shower with glass partition. Hand basin and W.C., black heated towel rail and modern tiling.
BEDROOOM TWO 12' 2" x 7' 10" (3.72m x 2.40m) The second double bedroom has modern light grey laminate flooring, electric wall mounted heater and large double glazed window.
BATHROOM 7' 2" x 6' 4" (2.20m x 1.94m) The house bathroom was renovated in 2023 and comprises; modern tiling, dual waterfall style shower over the bath, glass screen, hand basin and w.c. Black heated towel rail and recessed spotlights.
ALLOCATED PARKING The property is sold with one allocated parking space which is located beneath the development. (Lift access form the car park to the apartment level)
LEASEHOLD INFORMATION Lease term: 999 years from 1st January 2003
Ground rent £200 pa
Service charge for 2025 £1,631.69 pa
Council tax band D
EPC Rating - C
The property features two spacious bedrooms and two newly fitted bathrooms that are designed with a modern aesthetic.
The property is situated in an ideal location with the amenities of Leeds city centre a 5 minute walk away. It is just a few minutes from Leeds train station and the shops at Bridgewater Place.
The apartment offers a unique opportunity to experience city living with reasonable service charges and ground rent along with a 999 year lease from 2003. The development is well-maintained and has an onsite caretaker. It truly is a perfect blend of peaceful living within an exciting city atmosphere.
THE PROPERTY Communal entrance with fob entry, mail boxes and lift to all floors.
HALLWAY Good size L shaped hallway with two storage cupboards, one housing the hot water cylinder. Modern light grey flooring and electric wall mounted heater.
LIVING AREA 22' 3" x 11' 10" (6.80m x 3.62m) The living area has south - west facing views from the Juliet balcony. Modern light grey laminate flooring and two electric wall mounted heaters.
KITCHEN (Open Plan) The open plan kitchen has a range of fitted base and wall units. Integrated electric oven, four ring electric hob with extractor fan over. Integrated washing machine. Tiled floor and recessed spot lights.
BEDROOM ONE 15' 8" x 9' 2" (4.80m x 2.80m) The first double bedroom has modern light grey laminate flooring, electric wall mounted heater and plenty of space for large wardrobes and bedroom furniture.
ENSUITE 6' 5" x 6' 5" (1.98m x 1.96m) Renovated in 2023, the modern ensuite comprises; large shower with glass partition. Hand basin and W.C., black heated towel rail and modern tiling.
BEDROOOM TWO 12' 2" x 7' 10" (3.72m x 2.40m) The second double bedroom has modern light grey laminate flooring, electric wall mounted heater and large double glazed window.
BATHROOM 7' 2" x 6' 4" (2.20m x 1.94m) The house bathroom was renovated in 2023 and comprises; modern tiling, dual waterfall style shower over the bath, glass screen, hand basin and w.c. Black heated towel rail and recessed spotlights.
ALLOCATED PARKING The property is sold with one allocated parking space which is located beneath the development. (Lift access form the car park to the apartment level)
LEASEHOLD INFORMATION Lease term: 999 years from 1st January 2003
Ground rent £200 pa
Service charge for 2025 £1,631.69 pa
Council tax band D
EPC Rating - C
Additional Information
Tenure:
Leasehold
Ground Rent:
£200 per year
Service Charge:
£1,631 per year
Council Tax Band:
D
Mortgage calculator
Calculate your stamp duty
Results
Stamp Duty To Pay:
Effective Rate:
| Tax Band | % | Taxable Sum | Tax |
|---|
Velocity West
Struggling to find a property? Get in touch and we'll help you find your ideal property.


