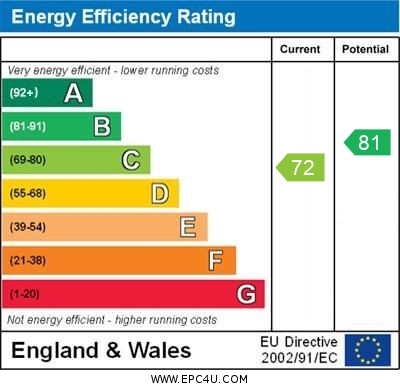Standout Features
- Two Bedroom Apartment
- Located Off Fosse Road North
- Living Room
- Fitted Kitchen
- Two Bedrooms
- Bathroom
- Allocated Parking
- Currently Tenanted
- Leicester City Council Band B
- EPC Rating C
Property Description
FULL DESCRIPTION A two bedroom apartment situated on the corner of Fosse Road South. The property offers open plan living and is great for access to Leicester city centre. Secure allocated parking is included. No chain. Currently Tenanted.
HALLWAY Doors to the living room, bedrooms and bathroom, radiator and intercom system.
LIVING AREA 17' 10" x 14' 8" (5.44m x 4.47m) Open plan spacious living area, soft flooring, radiator, telephone and television point, upvc double glazed doors to Juliet balcony and windows to the rear and side elevation.
KITCHEN 7' 1" x 6' 11" (2.16m x 2.11m) Kitchen area with a range of stylish wall and base level units, brush metal roll top work surfaces, integrated oven with hob and extraction over, plumbing and space for washing machine and splash back tiled panel.
BEDROOM 12' 4" x 13' 3" (3.76m x 4.04m) Windows to the rear elevation, soft flooring and radiator.
BEDROOM 10' 9" x 1014' (3.28m x 309.07m) Window to the side elevation, cupboard and radiator.
BATHROOM 8' 5" x 6' 6" (2.57m x 1.98m) Comprising a 3 piece suite, bath, low level flush W/C, pedestal wash basin, tiling in part and radiator.
INFO Allocated Parking.
Lease Remaining 194 years
Service Charge £2778.58 pa
Ground Rent £50 pa
HALLWAY Doors to the living room, bedrooms and bathroom, radiator and intercom system.
LIVING AREA 17' 10" x 14' 8" (5.44m x 4.47m) Open plan spacious living area, soft flooring, radiator, telephone and television point, upvc double glazed doors to Juliet balcony and windows to the rear and side elevation.
KITCHEN 7' 1" x 6' 11" (2.16m x 2.11m) Kitchen area with a range of stylish wall and base level units, brush metal roll top work surfaces, integrated oven with hob and extraction over, plumbing and space for washing machine and splash back tiled panel.
BEDROOM 12' 4" x 13' 3" (3.76m x 4.04m) Windows to the rear elevation, soft flooring and radiator.
BEDROOM 10' 9" x 1014' (3.28m x 309.07m) Window to the side elevation, cupboard and radiator.
BATHROOM 8' 5" x 6' 6" (2.57m x 1.98m) Comprising a 3 piece suite, bath, low level flush W/C, pedestal wash basin, tiling in part and radiator.
INFO Allocated Parking.
Lease Remaining 194 years
Service Charge £2778.58 pa
Ground Rent £50 pa
Additional Information
Tenure:
Leasehold
Ground Rent:
£50 per year
Service Charge:
£2,778 per year
Council Tax Band:
B
Mortgage calculator
Calculate your stamp duty
Results
Stamp Duty To Pay:
Effective Rate:
| Tax Band | % | Taxable Sum | Tax |
|---|
The Mill, 6-8 Fosse Road North
Struggling to find a property? Get in touch and we'll help you find your ideal property.


