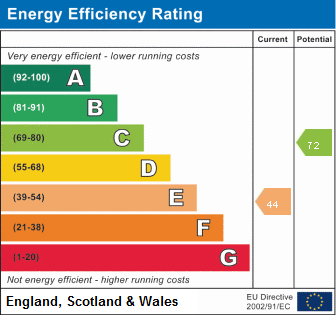Standout Features
- Ground Floor
- 2 Bedrooms
- Dressing Room & Ensuite
- Lounge/Diner
- Kitchen
- Electric Heating
- Parking
- Own Entrance Door
- EPC - E, CTax B
- Ideal Investment or First Time Purchase
Property Description
DESCRIPTION We have received an offer of £135,000, any increased offers are to be received by the agent, Martin & Co within 5 days if this publication (21/10/2025). Available to first time buyers and investment buyers alike - spacious ground floor flat with it's own front door, hallway, lounge/diner, modern kitchen, master bedroom with dressing area and en-suite, 2nd bedroom, bathroom. sash and case windows, electric heating, allocated parking, ideal location next to the hospital and walking distance to town. EPC E, CTax B. Long lease , 976yrs , Service charge - £1888.36pa, ground rent - £159.92pa. No Chain.
HALLWAY Enter via your onw front door into a generous hallway with doors to the lounge, bedrooms and bathroom, ample room for coat hanging and shoes.
LOUNGE/DINER Spacious lounge diner with 2x sash and case window to the front, archway to the kitchen
KITCHEN Sash and case window, range of eye and bas units, 1&1/2 sink and drainer, oven and ceramic hob with stainless steel extractor over, space and plumbing for washing machine, fridge and freezer spaces
BEDROOM 1 There is a main bedroom area with sash window leading to a dress room area with window and door to the ensuite
ENSUITE White suite with shower, sink and WC
BEDROOM 2 Sash window
BATHROOM White suite with WC, wash basin and panel bath
OUTSIDE There is an allocated parking space with permit
LEASE AND CHARGES 976yrs left on lease
Service charge - £1888.36 per yr
Ground rent - £159.92 per yr
These are correct at the time of marketing
HALLWAY Enter via your onw front door into a generous hallway with doors to the lounge, bedrooms and bathroom, ample room for coat hanging and shoes.
LOUNGE/DINER Spacious lounge diner with 2x sash and case window to the front, archway to the kitchen
KITCHEN Sash and case window, range of eye and bas units, 1&1/2 sink and drainer, oven and ceramic hob with stainless steel extractor over, space and plumbing for washing machine, fridge and freezer spaces
BEDROOM 1 There is a main bedroom area with sash window leading to a dress room area with window and door to the ensuite
ENSUITE White suite with shower, sink and WC
BEDROOM 2 Sash window
BATHROOM White suite with WC, wash basin and panel bath
OUTSIDE There is an allocated parking space with permit
LEASE AND CHARGES 976yrs left on lease
Service charge - £1888.36 per yr
Ground rent - £159.92 per yr
These are correct at the time of marketing
Additional Information
Tenure:
Leasehold
Council Tax Band:
B
Mortgage calculator
Calculate your stamp duty
Results
Stamp Duty To Pay:
Effective Rate:
| Tax Band | % | Taxable Sum | Tax |
|---|
The Crescent, Gloucester
Struggling to find a property? Get in touch and we'll help you find your ideal property.


