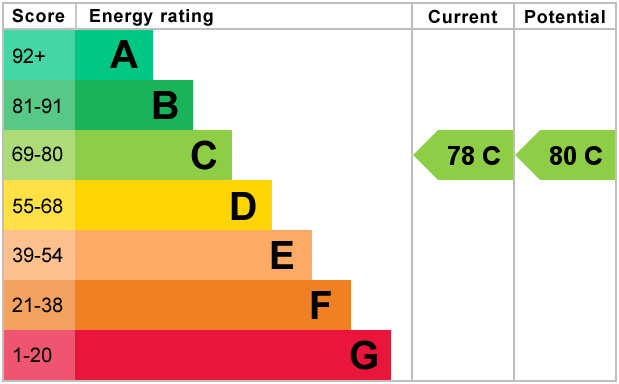Standout Features
- MODERN PURPOSE BUILT TOP FLOOR APARTMENT
- OPEN PLAN KITCHEN/LIVING AREA
- BATHROOM WITH SHOWER OVER BATH
- TWO GOOD SIZE BEDROOMS BEDROOMS
- COMMUNAL PARKING
- COUNCIL TAX BAND C
- EPC RATING C
- 999 YEAR LEASE FROM JANUARY 2002
- 976 YEARS REMAINING
- SERVICE CHARGE £1,399.00 P.A
Property Description
An ideal first home or investment opportunity. This top floor purpose built apartment enjoys a convenient and sought after residential position within this modern residential development. Within access of most amenities the accommodation offers two spacious bedrooms a bespoke fitted kitchen and traditional bathroom suite The many features are too numerous to list making internal inspection essential
COMMUNAL ENTRANCE Intercoms system Staircase to the second floor
HALL Upvc front door Storage cupboard Radiator
LIVING ROOM/ KITCHEN 20' 3" x 14' 10" (6.17m x 4.52m) Measured to the widest point Kitchen area is fitted with a range of wall and base units with ample work surfaces and tiled splash backs Single drainer sink Gas hob with extractor hood electric oven Double glazed window Radiator and is open to the living area which has a double glazed window and radiator
BEDROOM 1 11' 6" x 12' 6" (3.51m x 3.81m) Measured to the widest point Double glazed window Radiator
BEDROOM 2 10' 6" x 8' 9" (3.2m x 2.67m) Double glazed window Radiator
BATHROOM Fitted with a traditional 3 piece suite comprising : Panelled bath with over head shower W.C. Pedestal sink Extractor Shaver point Radiator
OUTSIDE There are allocated parking spaces behind a large and tended hedge
COMMUNAL ENTRANCE Intercoms system Staircase to the second floor
HALL Upvc front door Storage cupboard Radiator
LIVING ROOM/ KITCHEN 20' 3" x 14' 10" (6.17m x 4.52m) Measured to the widest point Kitchen area is fitted with a range of wall and base units with ample work surfaces and tiled splash backs Single drainer sink Gas hob with extractor hood electric oven Double glazed window Radiator and is open to the living area which has a double glazed window and radiator
BEDROOM 1 11' 6" x 12' 6" (3.51m x 3.81m) Measured to the widest point Double glazed window Radiator
BEDROOM 2 10' 6" x 8' 9" (3.2m x 2.67m) Double glazed window Radiator
BATHROOM Fitted with a traditional 3 piece suite comprising : Panelled bath with over head shower W.C. Pedestal sink Extractor Shaver point Radiator
OUTSIDE There are allocated parking spaces behind a large and tended hedge
Additional Information
Tenure:
Leasehold
Service Charge:
£1,399 per year
Council Tax Band:
C
Mortgage calculator
Calculate your stamp duty
Results
Stamp Duty To Pay:
Effective Rate:
| Tax Band | % | Taxable Sum | Tax |
|---|
Stockswell Farm Court, Widnes
Struggling to find a property? Get in touch and we'll help you find your ideal property.

