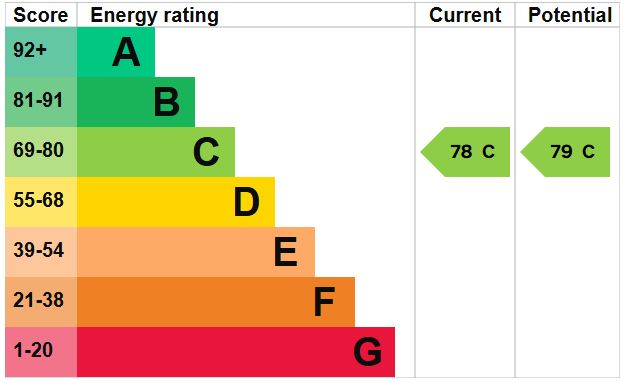Standout Features
- Two Double Bedrooms
- Large Lounge
- Good Size Kitchen
- Gas Central Heating
- Balcony
- Allocated Parking plus Visitor Parking
Property Description
Set on the top floor, this bright apartment offers a generous lounge with access to a private balcony, a separate fitted kitchen, two well-proportioned double bedrooms and a bathroom with shower over bath. Further benefits include gas central heating, double glazing and allocated parking with additional visitor spaces. An appealing first purchase or investment.
COMMUNAL FRONT DOOR Stairs to second floor (no lift)
FRONT DOOR TO
ENTRANCE HALL Radiator, storage cupboard
LOUNGE/DINER 16' 1" x 12' 5" (4.9m x 3.79m) The spacious lounge enjoys a large double-glazed window, a central heating radiator, and a useful storage recess, with a glazed door opening onto a private balcony
KITCHEN 8' 8" x 7' 7" (2.64m x 2.31m) A bright, well-planned kitchen fitted with a range of matching white base and wall units, complemented by speckled work surfaces and tiled splashbacks. A stainless steel sink with a drainer sits beneath a double-glazed window, providing good natural light. There is an electric cooker in place with an extractor over, along with space and plumbing for a washing machine and a tall fridge/freezer. The layout offers practical storage, easy-care flooring
BEDROOM 1 15' 0" x 8' 7" (4.57m x 2.61m) A generous double bedroom with a double-glazed window overlooking greenery to the rear, allowing for plenty of natural light. Finished with a central heating radiator and neutral décor
BEDROOM 2 11' 3" x 7' 2" (3.45m x 2.18m) Another well-proportioned double bedroom featuring a double-glazed window, built-in storage cupboard, and a central heating radiator. Neutral décor provides an ideal base for a new owner's personal touch.
BATHROOM Fitted with a white suite comprising a panel-enclosed bath with mixer taps and shower over, pedestal wash hand basin, and low-level W.C. A double-glazed window provides natural light, with tiled splashbacks and wood-effect flooring completing the look.
ALLOCATED PARKING Allocated parking for 1 space plus visitor parking
MATERIAL INFORMATION Council Tax Band: C
Basingstoke and Deane
EPC Rating: C
Tenure: Leasehold
Lease Details:
990 years from 13 September 2005
Service Charge:
£80.69 per month
Ground Rent:
Peppercorn
COMMUNAL FRONT DOOR Stairs to second floor (no lift)
FRONT DOOR TO
ENTRANCE HALL Radiator, storage cupboard
LOUNGE/DINER 16' 1" x 12' 5" (4.9m x 3.79m) The spacious lounge enjoys a large double-glazed window, a central heating radiator, and a useful storage recess, with a glazed door opening onto a private balcony
KITCHEN 8' 8" x 7' 7" (2.64m x 2.31m) A bright, well-planned kitchen fitted with a range of matching white base and wall units, complemented by speckled work surfaces and tiled splashbacks. A stainless steel sink with a drainer sits beneath a double-glazed window, providing good natural light. There is an electric cooker in place with an extractor over, along with space and plumbing for a washing machine and a tall fridge/freezer. The layout offers practical storage, easy-care flooring
BEDROOM 1 15' 0" x 8' 7" (4.57m x 2.61m) A generous double bedroom with a double-glazed window overlooking greenery to the rear, allowing for plenty of natural light. Finished with a central heating radiator and neutral décor
BEDROOM 2 11' 3" x 7' 2" (3.45m x 2.18m) Another well-proportioned double bedroom featuring a double-glazed window, built-in storage cupboard, and a central heating radiator. Neutral décor provides an ideal base for a new owner's personal touch.
BATHROOM Fitted with a white suite comprising a panel-enclosed bath with mixer taps and shower over, pedestal wash hand basin, and low-level W.C. A double-glazed window provides natural light, with tiled splashbacks and wood-effect flooring completing the look.
ALLOCATED PARKING Allocated parking for 1 space plus visitor parking
MATERIAL INFORMATION Council Tax Band: C
Basingstoke and Deane
EPC Rating: C
Tenure: Leasehold
Lease Details:
990 years from 13 September 2005
Service Charge:
£80.69 per month
Ground Rent:
Peppercorn
Additional Information
Tenure:
Leasehold
Council Tax Band:
B
Mortgage calculator
Calculate your stamp duty
Results
Stamp Duty To Pay:
Effective Rate:
| Tax Band | % | Taxable Sum | Tax |
|---|
South View
Struggling to find a property? Get in touch and we'll help you find your ideal property.


