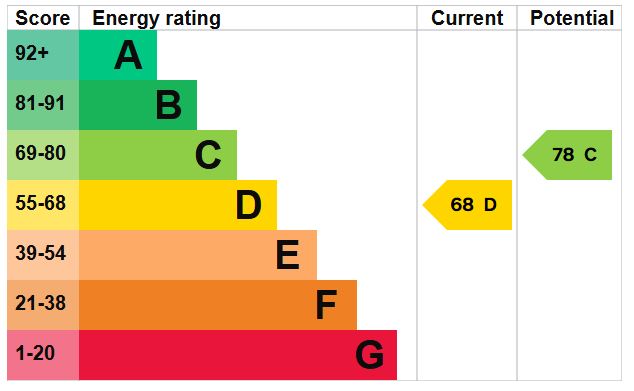Standout Features
- Two double bedrooms
- Light spacious living dining room
- Top floor apartment
- Hot water cylinder with lifetime warranty
- Primary bedroom with en-suite
- Well presented
- Cul-de-sac location
- Allocated Parking
Property Description
This well presented two bedroom modern apartment offers an inviting blend of modern design and convenience, this property boasts two well-appointed bedrooms, one with en-suite and a further bathroom. There is a well-equipped kitchen that seamlessly merges with a spacious living dining area which has a Juliet balcony, an ideal spot for morning coffees and open views. At the rear there is an allocated parking space and the property has a 130+ year lease.
ENTRANCE HALL 4' 11" x 4' 1" (1.5m x 1.24m) With electric panel heater, intercom system, storage cupboard which houses hot water cylinder which is approximately 2 years old and has a lifetime warranty and fuse box and storage.
LIVING ROOM 16' 6" x 12' 9" (5.03m x 3.89m) With two double glazed french doors that open to a Juliet balcony, single double glazed window, electric panel heater and archway leading into the kitchen.
KITCHEN 8' 7" x 8' 4" (2.62m x 2.54m) Fitted with a range of wood effect wall and base units, integrated electric oven and hob with extractor above, space and plumbing for washing machine, dishwasher and free-standing fridge-freezer.
PRIMARY BEDROOM 12' 10" x 8' 4" (3.91m x 2.54m) Double glazed window to the front, electric panel heater, fitted double wardrobes.
EN-SUITE 8' 1" x 4' 3" (2.46m x 1.3m) Fitted with a white suite with walk-in shower, low level W/C, wash hand basin.
BEDROOM TWO 11' 7" x 8' 4" (3.53m x 2.54m) Double glazed window to the front and electric panel heater.
BATHROOM 7' 8" x 5' 5" (2.34m x 1.65m) Fitted with a white suite with bath and shower over, low level W/C, wash hand basin.
OUTSIDE There is one allocated parking space.
TENURE The property is leasehold with 150 year lease from 1st June 2006 with an annual ground rent of £200.00. The service charge is approximately £1758.00 per annum, this information should be checked and verified by your legal representative.
ENTRANCE HALL 4' 11" x 4' 1" (1.5m x 1.24m) With electric panel heater, intercom system, storage cupboard which houses hot water cylinder which is approximately 2 years old and has a lifetime warranty and fuse box and storage.
LIVING ROOM 16' 6" x 12' 9" (5.03m x 3.89m) With two double glazed french doors that open to a Juliet balcony, single double glazed window, electric panel heater and archway leading into the kitchen.
KITCHEN 8' 7" x 8' 4" (2.62m x 2.54m) Fitted with a range of wood effect wall and base units, integrated electric oven and hob with extractor above, space and plumbing for washing machine, dishwasher and free-standing fridge-freezer.
PRIMARY BEDROOM 12' 10" x 8' 4" (3.91m x 2.54m) Double glazed window to the front, electric panel heater, fitted double wardrobes.
EN-SUITE 8' 1" x 4' 3" (2.46m x 1.3m) Fitted with a white suite with walk-in shower, low level W/C, wash hand basin.
BEDROOM TWO 11' 7" x 8' 4" (3.53m x 2.54m) Double glazed window to the front and electric panel heater.
BATHROOM 7' 8" x 5' 5" (2.34m x 1.65m) Fitted with a white suite with bath and shower over, low level W/C, wash hand basin.
OUTSIDE There is one allocated parking space.
TENURE The property is leasehold with 150 year lease from 1st June 2006 with an annual ground rent of £200.00. The service charge is approximately £1758.00 per annum, this information should be checked and verified by your legal representative.
Additional Information
Tenure:
Leasehold
Ground Rent:
£200 per year
Service Charge:
£1,758 per year
Council Tax Band:
C
Mortgage calculator
Calculate your stamp duty
Results
Stamp Duty To Pay:
Effective Rate:
| Tax Band | % | Taxable Sum | Tax |
|---|
Sir Thomas White Close, Warwick
Struggling to find a property? Get in touch and we'll help you find your ideal property.


