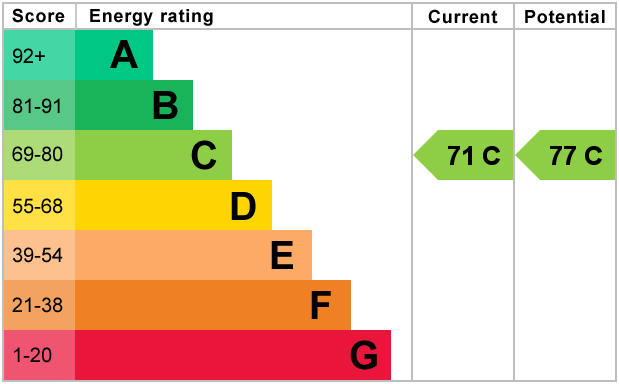Standout Features
- Abbey Manor Park
- Allocated Parking
- Master Bedroom with en suite
- Potential Monthly rent £950pcm
- Spacious Modern Flat
- Service Charge £1704pa
- Ground Rent £232pa
- Estate Charge £110pa
- Leasehold - 106 Years Remaining
Property Description
Fantastic modern and spacious 2-bedroom apartment in a highly desirable location.
Perfect first home or no-hassle buy to let investment property.
Potential annual gross income of £11,400, giving a 8% return on purchase price.
No Chain.
ENTRANCE HALL White front door opening from the communal landing into the apartment entrance hall.
Double glazed window making this area light and airy.
Neutral decor and carpet.
Two large storage cupboards, one housing the electrical consumer unit; the other housing the hot water immersion tank.
Electric storage heater.
SITTING/DINING ROOM 18' 0" x 11' 9" (5.5m x 3.6m) Spacious reception room with plenty of room for both seating and dining areas.
Open plan via archway to the kitchen.
Double glazed window to the front of the building.
Neutral carpet and decor.
Electric storage heater.
KITCHEN 7' 10" x 6' 10" (2.4m x 2.1m) Modern fitted kitchen with double glazed window to the rear.
Wooden-laminate kitchen units with a cream work surface and chrome bar handles.
Cream wall tiles and neutral decor with a wood-effect vinyl flooring.
Appliance spaces washing machine, dishwasher and fridge-freezer.
Integrated electrical hob, oven and extractor fan.
BEDROOM 11' 1" x 10' 5" (3.4m x 3.2m) Double bedroom with en suite shower room.
Double glazed window and fitted wardrobe.
Neutral decor and carpet.
Electric storage heater.
ENSUITE Shower room with white suite of WC, pedestal basin and shower cubicle.
Double glazed window.
White wall tiling and neutral carpet.
Heated towel rail.
BEDROOM TWO 11' 5" x 10' 2" (3.5m x 3.1m) Double bedroom with double glazed window.
Neutral decor and carpet.
Electric storage heater.
BATHROOM Main family bathroom with white suite of WC, pedestal basin and bath with shower above.
White wall tiling and neutral carpet.
Extractor fan and heated towel rail.
OUTSIDE To the front of the building is one allocated parking space.
Access to the main entrance is via security intercom, with handset in the flat entrance hall.
Perfect first home or no-hassle buy to let investment property.
Potential annual gross income of £11,400, giving a 8% return on purchase price.
No Chain.
ENTRANCE HALL White front door opening from the communal landing into the apartment entrance hall.
Double glazed window making this area light and airy.
Neutral decor and carpet.
Two large storage cupboards, one housing the electrical consumer unit; the other housing the hot water immersion tank.
Electric storage heater.
SITTING/DINING ROOM 18' 0" x 11' 9" (5.5m x 3.6m) Spacious reception room with plenty of room for both seating and dining areas.
Open plan via archway to the kitchen.
Double glazed window to the front of the building.
Neutral carpet and decor.
Electric storage heater.
KITCHEN 7' 10" x 6' 10" (2.4m x 2.1m) Modern fitted kitchen with double glazed window to the rear.
Wooden-laminate kitchen units with a cream work surface and chrome bar handles.
Cream wall tiles and neutral decor with a wood-effect vinyl flooring.
Appliance spaces washing machine, dishwasher and fridge-freezer.
Integrated electrical hob, oven and extractor fan.
BEDROOM 11' 1" x 10' 5" (3.4m x 3.2m) Double bedroom with en suite shower room.
Double glazed window and fitted wardrobe.
Neutral decor and carpet.
Electric storage heater.
ENSUITE Shower room with white suite of WC, pedestal basin and shower cubicle.
Double glazed window.
White wall tiling and neutral carpet.
Heated towel rail.
BEDROOM TWO 11' 5" x 10' 2" (3.5m x 3.1m) Double bedroom with double glazed window.
Neutral decor and carpet.
Electric storage heater.
BATHROOM Main family bathroom with white suite of WC, pedestal basin and bath with shower above.
White wall tiling and neutral carpet.
Extractor fan and heated towel rail.
OUTSIDE To the front of the building is one allocated parking space.
Access to the main entrance is via security intercom, with handset in the flat entrance hall.
Additional Information
Tenure:
Leasehold
Ground Rent:
£232 per year
Service Charge:
£1,704 per year
Council Tax Band:
B
Mortgage calculator
Calculate your stamp duty
Results
Stamp Duty To Pay:
Effective Rate:
| Tax Band | % | Taxable Sum | Tax |
|---|
Shrewsbury Road, Yeovil
Struggling to find a property? Get in touch and we'll help you find your ideal property.


