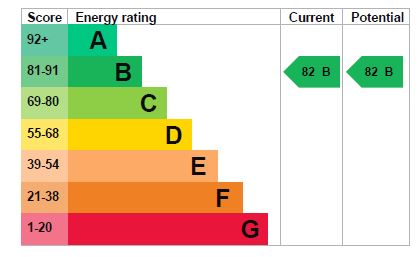Standout Features
- Stunning 18'7ft Living Room
- Two Double Bedrooms
- Luxury Kitchen with appliances
- En-Suite Shower Room
- Gas Central Heating
- Allocated Parking
- NO ONWARD CHAIN
Property Description
A stunning two bedroom apartment located on the popular Sherfield Park development, with 843 sq.ft. of spacious accommodation.
Comprising two bedrooms, bathroom and en-suite shower room, 18' open plan living area, kitchen area with appliances, ample storage and allocated parking for 1 car.
The property also has gas central heating, and is offered in excellent condition throughout.
HALL Side aspect window, large storage cupboard, airing cupboard, laminate floor and security access phone.
LOUNGE/DINING ROOM 18' 8" x 14' 5" (5.7m x 4.4m) Open plan living area including the Kitchenette, front and side aspect windows, carpet and radiator.
KITCHENETTE 10' 9" x 10' 9" (3.3m x 3.3m) Front and side aspect windows, a range of eye and base level storage units with rolled edge work surfaces, integrated oven, four ring gas hob with extractor hood over, slimline dishwasher, washing machine, space for a fridge/freezer and laminate floor.
BEDROOM ONE 11' 5" x 11' 5" (3.5m x 3.5m) Front aspect window, two double wardrobes, carpet, radiator and door to the en-suite.
EN-SUITE SHOWER ROOM Double sized shower cubicle, wash hand basin, low-level WC, radiator and vinyl floor.
BEDROOM TWO 10' 2" x 9' 10" (3.1m x 3.0m) Front aspect window, carpet and radiator.
BATHROOM 7' 2" x 6' 6" (2.2m x 2.0m) Side aspect window, bath, low-level WC, wash hand basin, radiator and vinyl floor.
PARKING Allocated parking for 1 car, plus visitor parking.
MATERIAL INFORMATION Tenure: Leasehold
Lease Details:
125 years from 1st March 2009. 109 years remaining.
Annual Service Charge: £1,966
Annual Ground Rent: £100
Ground rent increases by £100 every 25 years, with the next review date being 1st March 2034
Council Tax Band: C
Basingstoke and Deane
EPC Rating: B
Allocated Parking for 1 Car
AGENT'S NOTE: Please note that the photos were taken before the property was occupied.
Comprising two bedrooms, bathroom and en-suite shower room, 18' open plan living area, kitchen area with appliances, ample storage and allocated parking for 1 car.
The property also has gas central heating, and is offered in excellent condition throughout.
HALL Side aspect window, large storage cupboard, airing cupboard, laminate floor and security access phone.
LOUNGE/DINING ROOM 18' 8" x 14' 5" (5.7m x 4.4m) Open plan living area including the Kitchenette, front and side aspect windows, carpet and radiator.
KITCHENETTE 10' 9" x 10' 9" (3.3m x 3.3m) Front and side aspect windows, a range of eye and base level storage units with rolled edge work surfaces, integrated oven, four ring gas hob with extractor hood over, slimline dishwasher, washing machine, space for a fridge/freezer and laminate floor.
BEDROOM ONE 11' 5" x 11' 5" (3.5m x 3.5m) Front aspect window, two double wardrobes, carpet, radiator and door to the en-suite.
EN-SUITE SHOWER ROOM Double sized shower cubicle, wash hand basin, low-level WC, radiator and vinyl floor.
BEDROOM TWO 10' 2" x 9' 10" (3.1m x 3.0m) Front aspect window, carpet and radiator.
BATHROOM 7' 2" x 6' 6" (2.2m x 2.0m) Side aspect window, bath, low-level WC, wash hand basin, radiator and vinyl floor.
PARKING Allocated parking for 1 car, plus visitor parking.
MATERIAL INFORMATION Tenure: Leasehold
Lease Details:
125 years from 1st March 2009. 109 years remaining.
Annual Service Charge: £1,966
Annual Ground Rent: £100
Ground rent increases by £100 every 25 years, with the next review date being 1st March 2034
Council Tax Band: C
Basingstoke and Deane
EPC Rating: B
Allocated Parking for 1 Car
AGENT'S NOTE: Please note that the photos were taken before the property was occupied.
Additional Information
Tenure:
Leasehold
Ground Rent:
£100 per year
Service Charge:
£1,966 per year
Council Tax Band:
C
Mortgage calculator
Calculate your stamp duty
Results
Stamp Duty To Pay:
Effective Rate:
| Tax Band | % | Taxable Sum | Tax |
|---|
Sherfield Park
Struggling to find a property? Get in touch and we'll help you find your ideal property.


