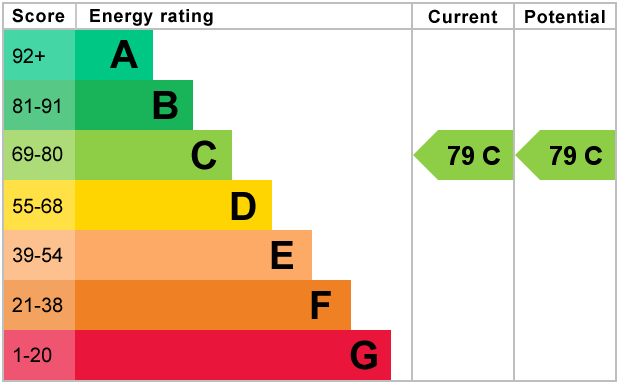Standout Features
- Riverside Views
- Modern Apartment
- Allocated Off Road Parking
- Large Balcony Space
- Excellent Condition Throughout
- Master Ensuite
- Secure Intercom Entry
- Open Plan
- No Chain
Property Description
A fantastic riverside apartment situated in a converted mill on the outskirts of Yeovil. This apartment features a spacious open plan living room/ kitchen, two double bedrooms and modern bathroom and En suite. Secure intercom communal entry and a balcony bosting peaceful riverside views. The property has no forward chain and is in perfect condition ready to be moved into. Early viewing is advised.
COMMUNAL STAIRWELL Ground floor entrance to communal hallway and stairwell. Intercom entry system to Apartment 4. Light and airy stairwell rising to the 2nd floor landing.
LIVING ROOM 24' 11" x 15' 8" (7.6m x 4.8m) Upon entering the apartment you step straight into the generous open-plan living space. The room features double glazed tri-folding doors that provide access to the balcony. This room is neutrally decorated and has grey carpet. Two radiators and intercom entry phone.
KITCHEN 11' 5" x 8' 2" (3.5m x 2.5m) The contemporary kitchen is directly adjacent to the living room and is bright and airy. This kitchen benefits from integral appliances including a microwave, fridge, freezer, dishwasher, washing machine and gas oven and hob. The cabinets are wooden and have fitted under lighting. Dark work surfaces and splash guards. The walls are neutrally decorated and the floor is wooden laminate. Double glazed window to the front of the property.
MASTER BEDROOM 12' 1" x 9' 10" (3.7m x 3.0m) Spacious master suite that is neutrally decorated and has grey carpet, this room also has a double glazed window. One radiator. Attached to this bedroom is the En suite which features a white shower cubical, basin and w/c. The walls are tiled throughout. Heated towel rail.
BEDROOM TWO 8' 10" x 11' 9" (2.7m x 3.6m) A bright double bedroom with two double glazed windows and ceiling spotlights. The room is neutrally decorated with grey carpet. One radiator.
BATHROOM 7' 2" x 6' 10" (2.2m x 2.1m) A family bathroom with a white suite and fitted shower unit. The walls are tiled throughout and the floor is wooden laminate. Textured double glazed window to the front of the property. Heated towel rail.
OUTSIDE The apartment has a large balcony offering riverside views. There is one allocated parking space and communal sitting area below.
COMMUNAL STAIRWELL Ground floor entrance to communal hallway and stairwell. Intercom entry system to Apartment 4. Light and airy stairwell rising to the 2nd floor landing.
LIVING ROOM 24' 11" x 15' 8" (7.6m x 4.8m) Upon entering the apartment you step straight into the generous open-plan living space. The room features double glazed tri-folding doors that provide access to the balcony. This room is neutrally decorated and has grey carpet. Two radiators and intercom entry phone.
KITCHEN 11' 5" x 8' 2" (3.5m x 2.5m) The contemporary kitchen is directly adjacent to the living room and is bright and airy. This kitchen benefits from integral appliances including a microwave, fridge, freezer, dishwasher, washing machine and gas oven and hob. The cabinets are wooden and have fitted under lighting. Dark work surfaces and splash guards. The walls are neutrally decorated and the floor is wooden laminate. Double glazed window to the front of the property.
MASTER BEDROOM 12' 1" x 9' 10" (3.7m x 3.0m) Spacious master suite that is neutrally decorated and has grey carpet, this room also has a double glazed window. One radiator. Attached to this bedroom is the En suite which features a white shower cubical, basin and w/c. The walls are tiled throughout. Heated towel rail.
BEDROOM TWO 8' 10" x 11' 9" (2.7m x 3.6m) A bright double bedroom with two double glazed windows and ceiling spotlights. The room is neutrally decorated with grey carpet. One radiator.
BATHROOM 7' 2" x 6' 10" (2.2m x 2.1m) A family bathroom with a white suite and fitted shower unit. The walls are tiled throughout and the floor is wooden laminate. Textured double glazed window to the front of the property. Heated towel rail.
OUTSIDE The apartment has a large balcony offering riverside views. There is one allocated parking space and communal sitting area below.
Additional Information
Tenure:
Leasehold
Ground Rent:
£350 per year
Service Charge:
£2,100 per year
Council Tax Band:
C
Mortgage calculator
Calculate your stamp duty
Results
Stamp Duty To Pay:
Effective Rate:
| Tax Band | % | Taxable Sum | Tax |
|---|
Sherborne Road, Yeovil
Struggling to find a property? Get in touch and we'll help you find your ideal property.


