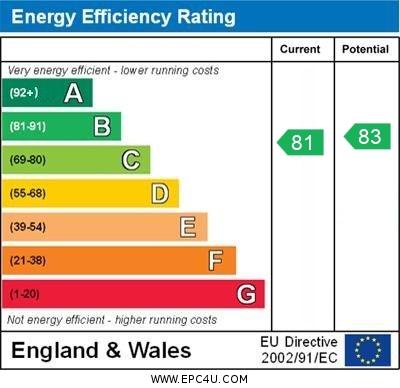Standout Features
- Beautiful Riverside Views
- Stunning new Kitchen
- Balcony
- Secure parking
- Two bathrooms
- 4th Floor apartment
- EWS1 compliant
- Residents gym
- Concierge
- Gated riverside development
Property Description
This exceptional riverside apartment offers beautiful, uninterrupted views of the River Aire and Leeds Minster, located in the sought-after Brewery Wharf in Leeds City Centre. The property is beautifully presented throughout with newly fitted kitchen, two double bedrooms, two bathrooms, and a balcony. It also includes secure, allocated parking. Residents enjoy access to an on-site concierge, a private gym, and well-maintained communal grounds.
THE PROPERTY Communal entrance with secure mail boxes and lift to all floors.
HALLWAY Great size hallway with storage cupboard housing the boiler. Wood laminate flooring, recessed spot lights and central heating radiator.
LIVING AREA 16' 0" x 12' 11" (4.90m x 3.96m) The open plan living area has beautiful views over the River Aire from the large floor to ceiling windows. Patio doors then lead to the balcony which looks over the communal grounds and river. The room has laminate wooden flooring throughout, two central heating radiators and recessed spot lights.
KITCHEN 11' 8" x 9' 6" (3.56m x 2.90m) The newly fitted kitchen has a range of modern fitted units and large island with additional storage and breakfast bar. Fitted boiling hot water tap, integrated appliances include; dishwasher, washer/ dryer, electric oven, microwave and fridge / freezer. Induction hob with extractor fan over.
BEDROOOM ONE 13' 8" x 8' 5" (4.19m x 2.59m) max The first double bedroom has views over the communal grounds, fitted wardrobe with sliding doors and central heating radiator.
ENSUITE 6' 5" x 4' 7" (1.98m x 1.40m) The shower room ensuite is fully tiled with shower cubicle, hand basin. W.C. and chrome heated towel rail.
BEDROOM TWO 9' 6" x 9' 6" (2.92m x 2.91m) The second bedroom is carpeted with recessed fitted wardrobe, gas central heating radiator and double glazed window over looking the communal gardens.
BATHROOM The main bathroom is partly tiled with a shower over the bath, hand basin, W,C. and chrome heated towel rail.
BALCONY Accessed from the living area is the decked balcony with views of the River, communal grounds and Crown Point bridge.
SECURE PARKING One allocated parking space is included with the sale of the apartment. Located beneath the development with lift access to the apartments.
LEASEHOLD INFORMATION Lease length: 999 years from 2002
Ground rent £315.98 pa - reviewed every 20 years
Service charge for 2025 £3,529.60 pa
Annual contribution to communal electricity and heating for 2025 was £503.56 pa
There is a one off fee to register for the gym
EPC rating B
Council Tax band D
THE PROPERTY Communal entrance with secure mail boxes and lift to all floors.
HALLWAY Great size hallway with storage cupboard housing the boiler. Wood laminate flooring, recessed spot lights and central heating radiator.
LIVING AREA 16' 0" x 12' 11" (4.90m x 3.96m) The open plan living area has beautiful views over the River Aire from the large floor to ceiling windows. Patio doors then lead to the balcony which looks over the communal grounds and river. The room has laminate wooden flooring throughout, two central heating radiators and recessed spot lights.
KITCHEN 11' 8" x 9' 6" (3.56m x 2.90m) The newly fitted kitchen has a range of modern fitted units and large island with additional storage and breakfast bar. Fitted boiling hot water tap, integrated appliances include; dishwasher, washer/ dryer, electric oven, microwave and fridge / freezer. Induction hob with extractor fan over.
BEDROOOM ONE 13' 8" x 8' 5" (4.19m x 2.59m) max The first double bedroom has views over the communal grounds, fitted wardrobe with sliding doors and central heating radiator.
ENSUITE 6' 5" x 4' 7" (1.98m x 1.40m) The shower room ensuite is fully tiled with shower cubicle, hand basin. W.C. and chrome heated towel rail.
BEDROOM TWO 9' 6" x 9' 6" (2.92m x 2.91m) The second bedroom is carpeted with recessed fitted wardrobe, gas central heating radiator and double glazed window over looking the communal gardens.
BATHROOM The main bathroom is partly tiled with a shower over the bath, hand basin, W,C. and chrome heated towel rail.
BALCONY Accessed from the living area is the decked balcony with views of the River, communal grounds and Crown Point bridge.
SECURE PARKING One allocated parking space is included with the sale of the apartment. Located beneath the development with lift access to the apartments.
LEASEHOLD INFORMATION Lease length: 999 years from 2002
Ground rent £315.98 pa - reviewed every 20 years
Service charge for 2025 £3,529.60 pa
Annual contribution to communal electricity and heating for 2025 was £503.56 pa
There is a one off fee to register for the gym
EPC rating B
Council Tax band D
Additional Information
Tenure:
Leasehold
Ground Rent:
£316 per year
Service Charge:
£3,529 per year
Council Tax Band:
D
Mortgage calculator
Calculate your stamp duty
Results
Stamp Duty To Pay:
Effective Rate:
| Tax Band | % | Taxable Sum | Tax |
|---|
Regents Quay, Brewery Wharf
Struggling to find a property? Get in touch and we'll help you find your ideal property.


