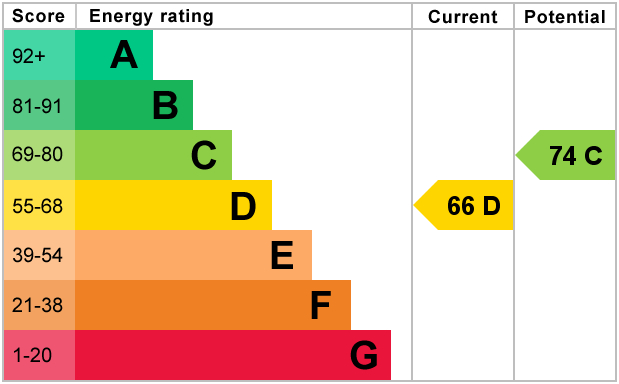Standout Features
- Large private garden
- Modern kitchen & bathroom
- Off-road parking to rear
- Gas Central Heating
- 2 double bedrooms
- Close to town centre
- Freehold Property
- Potential Income of £950pcm
Property Description
Fantastic Garden Flat with off-road parking and large garden within easy reach of Yeovil Town Centre and all local amenities.
With attractive decor, fixtures and fittings throughout, this property also has gas central heating, double glazed windows and benefits from the freehold of the terraced property with a leasehold flat above.
ENTRANCE HALL Shared wooden front door giving access to a communal hallway, further private front door opening into number 115.
HALLWAY Radiator. Wooden flooring. Trail of spotlights. Built in airing cupboard with shelving in place. Wooden doors provide access to both bedrooms, bathroom and the kitchen.
KITCHEN 17' 0" x 10' 5" (5.2m x 3.2m) Modern and attractive red fitted kitchen with double glazed window and door opening to the side.
Black work top including breakfast bar area with tiled splashbacks and black tiled flooring.
Appliance space for washing machine, dishwasher and fridge freezer.
Fitted double electric oven, hob and extractor above.
SITTING ROOM 14' 1" x 10' 5" (4.3m x 3.2m) Comfortable and light sitting room with double glazed door opening to the rear garden/decked area together with window to the side.
Neutral decor and carpet.
Radiator.
BEDROOM ONE 10' 9" x 12' 3" (3.3m x 3.75m) Double bedroom with double glazed bay window to the front.
Neutral carpet and decor with one purple feature wall.
Radiator.
BEDROOM TWO 11' 9" x 10' 9" (3.6m x 3.3m) Double bedroom with double glazed window to the rear.
Neutral carpet and pale pink decor with picture rail.
Radiator.
BATHROOM Modern bathroom with white suite of toilet, pedestal basin and bath with shower above.
Double glazed window to the side.
White tiled walls.
Chrome heated towel rail.
OUTSIDE To the front of the property is a small garden, laid to gravel with hedge and brick wall boundaries.
The rear garden is a good size and can be accessed through the property or via the access lane between the terraces and at the rear.
There is an attractive decked area adjacent to the sitting room with the majority of the garden being laid to lawn with mature borders.
At the rear there are two off-road parking spaces and a large metal shed.
With attractive decor, fixtures and fittings throughout, this property also has gas central heating, double glazed windows and benefits from the freehold of the terraced property with a leasehold flat above.
ENTRANCE HALL Shared wooden front door giving access to a communal hallway, further private front door opening into number 115.
HALLWAY Radiator. Wooden flooring. Trail of spotlights. Built in airing cupboard with shelving in place. Wooden doors provide access to both bedrooms, bathroom and the kitchen.
KITCHEN 17' 0" x 10' 5" (5.2m x 3.2m) Modern and attractive red fitted kitchen with double glazed window and door opening to the side.
Black work top including breakfast bar area with tiled splashbacks and black tiled flooring.
Appliance space for washing machine, dishwasher and fridge freezer.
Fitted double electric oven, hob and extractor above.
SITTING ROOM 14' 1" x 10' 5" (4.3m x 3.2m) Comfortable and light sitting room with double glazed door opening to the rear garden/decked area together with window to the side.
Neutral decor and carpet.
Radiator.
BEDROOM ONE 10' 9" x 12' 3" (3.3m x 3.75m) Double bedroom with double glazed bay window to the front.
Neutral carpet and decor with one purple feature wall.
Radiator.
BEDROOM TWO 11' 9" x 10' 9" (3.6m x 3.3m) Double bedroom with double glazed window to the rear.
Neutral carpet and pale pink decor with picture rail.
Radiator.
BATHROOM Modern bathroom with white suite of toilet, pedestal basin and bath with shower above.
Double glazed window to the side.
White tiled walls.
Chrome heated towel rail.
OUTSIDE To the front of the property is a small garden, laid to gravel with hedge and brick wall boundaries.
The rear garden is a good size and can be accessed through the property or via the access lane between the terraces and at the rear.
There is an attractive decked area adjacent to the sitting room with the majority of the garden being laid to lawn with mature borders.
At the rear there are two off-road parking spaces and a large metal shed.
Additional Information
Tenure:
Freehold
Council Tax Band:
A
Mortgage calculator
Calculate your stamp duty
Results
Stamp Duty To Pay:
Effective Rate:
| Tax Band | % | Taxable Sum | Tax |
|---|
Preston Road, Yeovil
Struggling to find a property? Get in touch and we'll help you find your ideal property.


