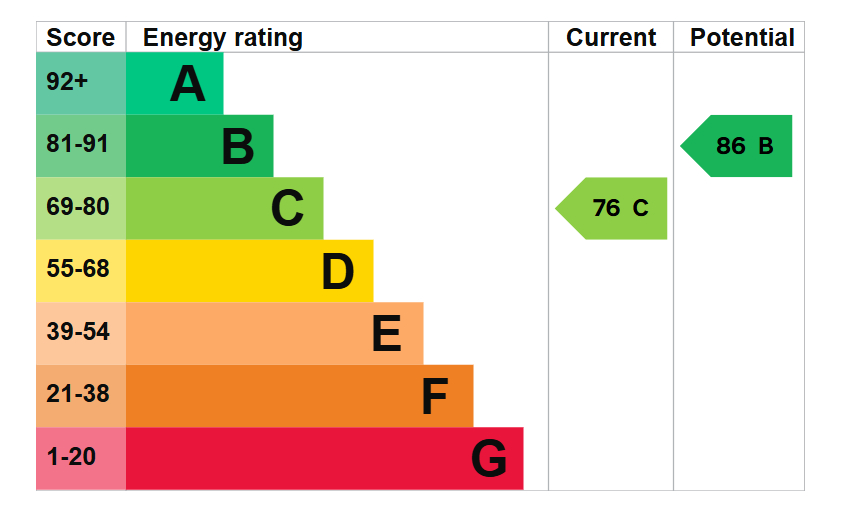Standout Features
- Well proportioned second floor apartment
- Open plan living/kitchen area
- Two bedrooms, master with en-suite facility
- Allocated parking space
- Offered for sale with no onward chain
- Council tax band B
- Heating via electrical appliances
- Leasehold
- Good standard of local amenities
Property Description
THE PROPERTY Well presented second floor apartment situated in a gated development within Spondon. Ideally suiting the first time buyer or investor, the property benefits from allocated parking, security intercom system and electric heating. The property features open plan kitchen/living area, two good sized bedrooms (master with ensuite facility) and bathroom.
The property is situated close to the A52, and Borrowash which makes it ideal for someone requiring access to Derby, Nottingham, the M1 or East Midlands Airport.
LOUNGE 18' 4" x 14' 4" (5.60m x 4.39m) A spacious living area open plan with the kitchen. Benefitting from uPVC double glazed doors opening to the Juliet balcony. Wall mounted electric radiator.
KITCHEN 9' 3" x 6' 7" (2.82m x 2.01m) With units at eye and base level providing work surface, storage and appliance space. Stainless steel sink unit with mixer tap over, integrated electric cooker and hob and plumbing for washing machine.
BEDROOM ONE 14' 4" x 11' 7" (4.38m x 3.55m) With uPVC double glazed window to the rear elevation. Wall mounted electric radiator.
ENSUITE A suite in white comprising of shower cubicle with electric shower, wash hand basin and WC.
BEDROOM TWO 14' 6" x 8' 2" (4.43m x 2.51m) With uPVC double glazed window to the rear elevation. Wall mounted electric radiator.
BATHROOM A suite in white comprised of panelled bath with mixer shower over, wash hand basin and WC.
LEASE DETAILS 155 year lease from 1 January 2005
Ground rent is £150 per annum payable in two instalments: 1 January and 1July.
Service charge TBC but is believed to be in the region of £1300 per annum.
NB
We understand no pets are to be kept in the property without prior written consent of the management company.
The property is situated close to the A52, and Borrowash which makes it ideal for someone requiring access to Derby, Nottingham, the M1 or East Midlands Airport.
LOUNGE 18' 4" x 14' 4" (5.60m x 4.39m) A spacious living area open plan with the kitchen. Benefitting from uPVC double glazed doors opening to the Juliet balcony. Wall mounted electric radiator.
KITCHEN 9' 3" x 6' 7" (2.82m x 2.01m) With units at eye and base level providing work surface, storage and appliance space. Stainless steel sink unit with mixer tap over, integrated electric cooker and hob and plumbing for washing machine.
BEDROOM ONE 14' 4" x 11' 7" (4.38m x 3.55m) With uPVC double glazed window to the rear elevation. Wall mounted electric radiator.
ENSUITE A suite in white comprising of shower cubicle with electric shower, wash hand basin and WC.
BEDROOM TWO 14' 6" x 8' 2" (4.43m x 2.51m) With uPVC double glazed window to the rear elevation. Wall mounted electric radiator.
BATHROOM A suite in white comprised of panelled bath with mixer shower over, wash hand basin and WC.
LEASE DETAILS 155 year lease from 1 January 2005
Ground rent is £150 per annum payable in two instalments: 1 January and 1July.
Service charge TBC but is believed to be in the region of £1300 per annum.
NB
We understand no pets are to be kept in the property without prior written consent of the management company.
Additional Information
Tenure:
Leasehold
Council Tax Band:
B
Mortgage calculator
Calculate your stamp duty
Results
Stamp Duty To Pay:
Effective Rate:
| Tax Band | % | Taxable Sum | Tax |
|---|
Peckerdale Gardens, Keepers Place, Spondon
Struggling to find a property? Get in touch and we'll help you find your ideal property.


