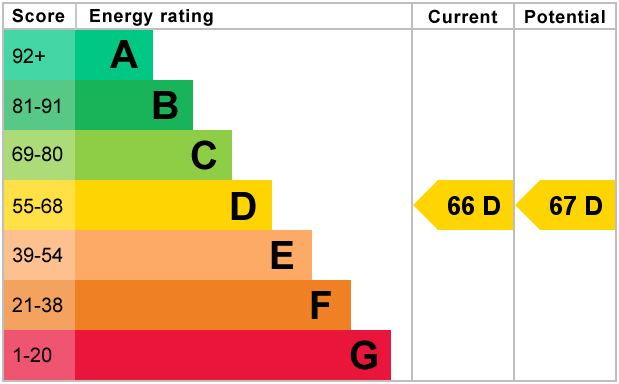Standout Features
- Two Double Bedroom Ground Floor Apartment
- Open Plan Living
- Spacious Interior
- Allocated Parking
- No Onward Chain
- Suiting A Wide Range Of Buyers
- Popular Development
- Close To City Hospital
Property Description
Situated in this popular residential development, this two bedroom ground floor apartment suits a wide range of buyers including first time purchasers, investors and downsizers alike. Affording a spacious interior throughout the apartment comprises of an entrance hall leading through to a well proportioned, open plan living/kitchen/diner, two double bedrooms (master with fitted wardrobes) and a fitted bathroom. The property benefits from an allocated parking space and is being offered to the market with no onward chain.
HALLWAY With a fitted carpet, wall mounted radiator, airing cupboard, storage cupboard and ceiling light.
OPEN PLAN LIVING/DINING/KITCHEN 21' 11" x 8' 10" (6.68m x 2.69m) The living area has wood effect laminate flooring, uPVC double glazed window to the front elevation and ceiling light. The dining area has a fitted carpet, wall mounted radiator, uPVC double glazed window to the rear elevation and ceiling light. The fitted kitchen has a range of high and low level units with a rolled edge worktop over incorporating a one and half bowl stainless steel sink and drainer, splashback tiling, integrated electric oven, inset hob and extractor hood over, integrated fridge with ice box, integrated washing machine, tiled flooring, wall mounted radiator, uPVC double glazed window to the rear elevation and ceiling light.
MASTER BEDROOM 9' 3" x 9' 3" (2.82m x 2.82m) With a fitted carpet, uPVC double glazed window to the front elevation, wall mounted radiator, fitted wardrobes and ceiling light.
BEDROOM TWO 9' 3" x 8' 7" (2.82m x 2.62m) With a fitted carpet, uPVC double glazed window to the front elevation, wall mounted radiator and ceiling light.
BATHROOM With a fitted suite comprising of a panelled bath with an electric shower over, low flush w.c., pedestal wash hand basin, vinyl flooring, part wall tiling, wall mounted radiator, opaque uPVC double glazed window to the rear elevation and ceiling light.
EXTERNAL The property benefits from an allocated parking space.
HALLWAY With a fitted carpet, wall mounted radiator, airing cupboard, storage cupboard and ceiling light.
OPEN PLAN LIVING/DINING/KITCHEN 21' 11" x 8' 10" (6.68m x 2.69m) The living area has wood effect laminate flooring, uPVC double glazed window to the front elevation and ceiling light. The dining area has a fitted carpet, wall mounted radiator, uPVC double glazed window to the rear elevation and ceiling light. The fitted kitchen has a range of high and low level units with a rolled edge worktop over incorporating a one and half bowl stainless steel sink and drainer, splashback tiling, integrated electric oven, inset hob and extractor hood over, integrated fridge with ice box, integrated washing machine, tiled flooring, wall mounted radiator, uPVC double glazed window to the rear elevation and ceiling light.
MASTER BEDROOM 9' 3" x 9' 3" (2.82m x 2.82m) With a fitted carpet, uPVC double glazed window to the front elevation, wall mounted radiator, fitted wardrobes and ceiling light.
BEDROOM TWO 9' 3" x 8' 7" (2.82m x 2.62m) With a fitted carpet, uPVC double glazed window to the front elevation, wall mounted radiator and ceiling light.
BATHROOM With a fitted suite comprising of a panelled bath with an electric shower over, low flush w.c., pedestal wash hand basin, vinyl flooring, part wall tiling, wall mounted radiator, opaque uPVC double glazed window to the rear elevation and ceiling light.
EXTERNAL The property benefits from an allocated parking space.
Additional Information
Tenure:
Leasehold
Ground Rent:
£119 per year
Service Charge:
£1,200 per year
Council Tax Band:
A
Mortgage calculator
Calculate your stamp duty
Results
Stamp Duty To Pay:
Effective Rate:
| Tax Band | % | Taxable Sum | Tax |
|---|
Pavior Road, Bestwood
Struggling to find a property? Get in touch and we'll help you find your ideal property.


