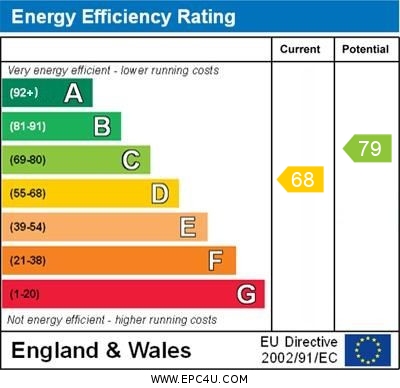Standout Features
- CHAIN FREE!
- Two Bedroomed Apartment situated on an attractive development on the outskirts of Old Welwyn
- Ideal property for First Time Buyers or Investors
- Entryphone system
- Ample parking for both residents and visitors
- Communal gardens
Property Description
SUMMARY This two-bedroom ground floor Apartment is located in a popular residential development on the outskirts of Old Welwyn. Ideal as an investment opportunity, or first-time buyers, the property features an entrance hall, fitted kitchen, lounge/diner, two bedrooms and a bathroom. Outside there is ample parking for both residents and visitors, and pleasant communal gardens. Welwyn Village features a variety of restaurants, pubs, and other retailers. There is also a Doctors Surgery, Dental Practice, and nearby local schooling. Welwyn North Train Station features regular services to London and the North, and the A1(M) is minutes away. Viewing is highly recommended!!
ENTRANCE HALL Laminate floor, entry-phone system, two light fittings.
LOUNGE/DINER 15' 11" x 11' 1" (4.87m x 3.39m) Laminate floor, wall mounted electric heater, double-glazed window to front aspect, ceiling light.
KITCHEN 11' 1" x 7' 10" (3.38m x 2.40m) Vinyl floor, cupboard housing hot water tank and storage space, a range of 'off white' wall and base units with laminate worktops, stainless steel sink with mixer tap, integrated electric oven and hob with extractor hood, space for washing machine and fridge-freezer, part-tiled walls, double-glazed window to rear aspect, ceiling light.
BATHROOM Vinyl floor, bathroom suite comprising panel enclosed bath with stainless steel mixer tap and electric shower, sink with stainless steel mixer tap and tiled surround, low-level WC, part-tiled walls, double-glazed window to rear aspect, wall heater, extractor fan, ceiling light.
BEDROOM ONE 12' 1" x 9' 2" (3.69m x 2.80m) Carpet, wall mounted electric heater, double-glazed window to front aspect, ceiling light.
BEDROOM TWO 12' 1" x 6' 6" (3.69m x 1.98m) Carpet, wall mounted electric heater, double-glazed window to front aspect, ceiling light.
EXTERNAL SPACE Ample parking for both residents and visitors to rear of development, attractive communal gardens.
ENTRANCE HALL Laminate floor, entry-phone system, two light fittings.
LOUNGE/DINER 15' 11" x 11' 1" (4.87m x 3.39m) Laminate floor, wall mounted electric heater, double-glazed window to front aspect, ceiling light.
KITCHEN 11' 1" x 7' 10" (3.38m x 2.40m) Vinyl floor, cupboard housing hot water tank and storage space, a range of 'off white' wall and base units with laminate worktops, stainless steel sink with mixer tap, integrated electric oven and hob with extractor hood, space for washing machine and fridge-freezer, part-tiled walls, double-glazed window to rear aspect, ceiling light.
BATHROOM Vinyl floor, bathroom suite comprising panel enclosed bath with stainless steel mixer tap and electric shower, sink with stainless steel mixer tap and tiled surround, low-level WC, part-tiled walls, double-glazed window to rear aspect, wall heater, extractor fan, ceiling light.
BEDROOM ONE 12' 1" x 9' 2" (3.69m x 2.80m) Carpet, wall mounted electric heater, double-glazed window to front aspect, ceiling light.
BEDROOM TWO 12' 1" x 6' 6" (3.69m x 1.98m) Carpet, wall mounted electric heater, double-glazed window to front aspect, ceiling light.
EXTERNAL SPACE Ample parking for both residents and visitors to rear of development, attractive communal gardens.
Additional Information
Tenure:
Leasehold
Ground Rent:
£225 per year
Service Charge:
£1,500 per year
Council Tax Band:
C
Mortgage calculator
Calculate your stamp duty
Results
Stamp Duty To Pay:
Effective Rate:
| Tax Band | % | Taxable Sum | Tax |
|---|
Nodeway Gardens, Welwyn Village
Struggling to find a property? Get in touch and we'll help you find your ideal property.


