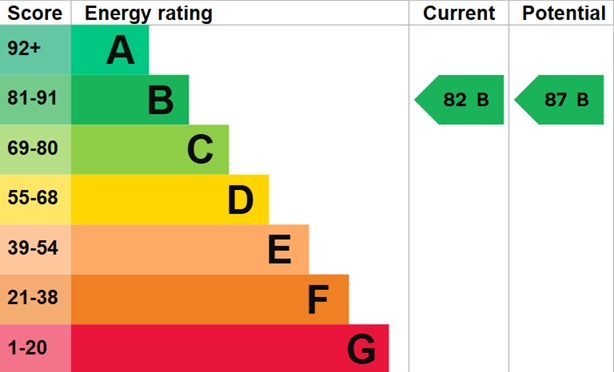Standout Features
- MODERN FIRST FLOOR APARTMENT
- TWO DOUBLE BEDROOMS
- MODERN KITCHEN
- ELECTRIC STORAGE HEATING
- MODERN BATHROOM
- ONE ALLOCATED PARKING SPACE
- LOCATED WITHIN THE TOWN CENTRE
- 155 YEARS LEASEHOLD
- £1919 PER YEAR SERVICE CHARGE
- £150 PER YEAR GROUND RENT
Property Description
A TWO BEDROOM FIRST FLOOR APARTMENT. Property comprises two double bedrooms, bathroom, kitchen and lounge. Electric storage heating, double glazing and an allocated parking space. No chain and viewing advised. Located within the town centre. IDEAL FOR FIRST TIME BUYERS OR INVESTORS.
ENTRANCE HALLWAY Providing access to all rooms. Having a storage cupboard housing the hot water cylinder. Heating provided by electric storage heating.
DOUBLE BEDROOM 7' 0" x 12' 3" (2.14m x 3.74m) Decorated in a neutral colour. Having a wooden framed double glazed window overlooking the front of the property.
DOUBLE BEDROOM 8' 4" x 12' 7" (2.56m x 3.85m) Decorated in a neutral colour. Having a wooden framed double glazed window overlooking the front of the property. Benefitting from having a large built in wardrobe
KITCHEN 8' 6" x 9' 6" (2.61m x 2.90m) Modern kitchen with wooden fronted wall and base units and a dark worksurfaces. Room and plumbing for a washing machine. Built in appliances include electric oven with hob and extractor above.
BATHROOM 7' 1" x 6' 11" (2.17m x 2.11m) Modern white suite comprising sink, WC and bath with shower over.
REAR LOUNGE 20' 2" x 10' 11" (6.17m x 3.35m) Large rear room overlooking the car parking area. Having a carpeted floor and wooden framed double glazing.
ENTRANCE HALLWAY Providing access to all rooms. Having a storage cupboard housing the hot water cylinder. Heating provided by electric storage heating.
DOUBLE BEDROOM 7' 0" x 12' 3" (2.14m x 3.74m) Decorated in a neutral colour. Having a wooden framed double glazed window overlooking the front of the property.
DOUBLE BEDROOM 8' 4" x 12' 7" (2.56m x 3.85m) Decorated in a neutral colour. Having a wooden framed double glazed window overlooking the front of the property. Benefitting from having a large built in wardrobe
KITCHEN 8' 6" x 9' 6" (2.61m x 2.90m) Modern kitchen with wooden fronted wall and base units and a dark worksurfaces. Room and plumbing for a washing machine. Built in appliances include electric oven with hob and extractor above.
BATHROOM 7' 1" x 6' 11" (2.17m x 2.11m) Modern white suite comprising sink, WC and bath with shower over.
REAR LOUNGE 20' 2" x 10' 11" (6.17m x 3.35m) Large rear room overlooking the car parking area. Having a carpeted floor and wooden framed double glazing.
Additional Information
Tenure:
Leasehold
Ground Rent:
£150 per year
Service Charge:
£1,919 per year
Council Tax Band:
B
Mortgage calculator
Calculate your stamp duty
Results
Stamp Duty To Pay:
Effective Rate:
| Tax Band | % | Taxable Sum | Tax |
|---|
Mill House, Hinckley
Struggling to find a property? Get in touch and we'll help you find your ideal property.


