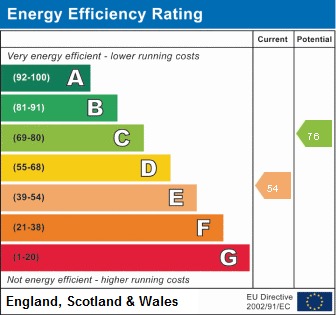Standout Features
- Two double bedrooms
- First floor apartment
- Breakfast kitchen
- Spacious living dining room
- Recently refitted windows throughout
- 150+ year lease
- Town centre location
- Allocated Parking
Property Description
A modern, spacious first floor apartment, perfectly situated for Leamington Spa town centre and station just a short walk away. Set back from the road the property benefits from two double bedrooms, breakfast kitchen, spacious living dining area, communal grounds and allocated parking space. The property has a 150+ year lease and would be ideal for a first time buyer on investor.
APPROACH Set back from the main road and accessed through a communal entrance door at the rear.
COMMUNAL ENTRANCE With entrance door to the rear and stairs rising to the first floor, with the door to the apartment located on the lefthand side of the landing.
ENTRANCE HALLWAY 7' 4" x 3' 6" (2.24m x 1.07m) With wooden door from the communal landing, wall mounted electric storage heater, telephone entry system, cupboard housing hot water heating system, further cupboard with hanging rails and storage and doors leading into the kitchen, living room, bedrooms and bathroom.
LIVING DINING ROOM 16' 0" x 10' 0" (4.88m x 3.05m) With recently fitted double glazed window and patio doors to the front, wall mounted panel heater and television point.
KITCHEN 16' 0" x 6' 7" (4.88m x 2.01m) With a range of wall and base mounted units with complementary worksurface over incorporating a stainless steel sink and draining unit, space and plumbing for washing machine, built in electric oven with four ring ceramic hob and extractor above, space for fridge freezer, metro tiled splashback, two three point spot lights and recently fitted double glazed window to the front.
PRIMARY BEDROOM 11' 5" x 9' 6" (3.48m x 2.9m) With recently fitted double glazed window to the rear and wall mounted electric storage heater.
BEDROOM TWO 11' 4" x 6' 10" (3.45m x 2.08m) With recently fitted double glazed window to the rear and wall mounted electric panel heater.
SHOWER ROOM 6' 9" x 5' 11" (2.06m x 1.8m) White suite with full width double shower enclosure, wall mounted shower controls, low level W/C, wash hand basin, aqua boarding to the walls, heated towel rail and extractor fan.
TENURE The property is leasehold with 189 year lease from 1 September 1995 with no annual ground rent due. The service charge is £126.00 per month, this information should be checked and verified by your legal representative.
APPROACH Set back from the main road and accessed through a communal entrance door at the rear.
COMMUNAL ENTRANCE With entrance door to the rear and stairs rising to the first floor, with the door to the apartment located on the lefthand side of the landing.
ENTRANCE HALLWAY 7' 4" x 3' 6" (2.24m x 1.07m) With wooden door from the communal landing, wall mounted electric storage heater, telephone entry system, cupboard housing hot water heating system, further cupboard with hanging rails and storage and doors leading into the kitchen, living room, bedrooms and bathroom.
LIVING DINING ROOM 16' 0" x 10' 0" (4.88m x 3.05m) With recently fitted double glazed window and patio doors to the front, wall mounted panel heater and television point.
KITCHEN 16' 0" x 6' 7" (4.88m x 2.01m) With a range of wall and base mounted units with complementary worksurface over incorporating a stainless steel sink and draining unit, space and plumbing for washing machine, built in electric oven with four ring ceramic hob and extractor above, space for fridge freezer, metro tiled splashback, two three point spot lights and recently fitted double glazed window to the front.
PRIMARY BEDROOM 11' 5" x 9' 6" (3.48m x 2.9m) With recently fitted double glazed window to the rear and wall mounted electric storage heater.
BEDROOM TWO 11' 4" x 6' 10" (3.45m x 2.08m) With recently fitted double glazed window to the rear and wall mounted electric panel heater.
SHOWER ROOM 6' 9" x 5' 11" (2.06m x 1.8m) White suite with full width double shower enclosure, wall mounted shower controls, low level W/C, wash hand basin, aqua boarding to the walls, heated towel rail and extractor fan.
TENURE The property is leasehold with 189 year lease from 1 September 1995 with no annual ground rent due. The service charge is £126.00 per month, this information should be checked and verified by your legal representative.
Additional Information
Tenure:
Leasehold
Service Charge:
£1,512 per year
Council Tax Band:
C
Mortgage calculator
Calculate your stamp duty
Results
Stamp Duty To Pay:
Effective Rate:
| Tax Band | % | Taxable Sum | Tax |
|---|
Merchants Court, Campion Terrace, Leamington Spa
Struggling to find a property? Get in touch and we'll help you find your ideal property.


