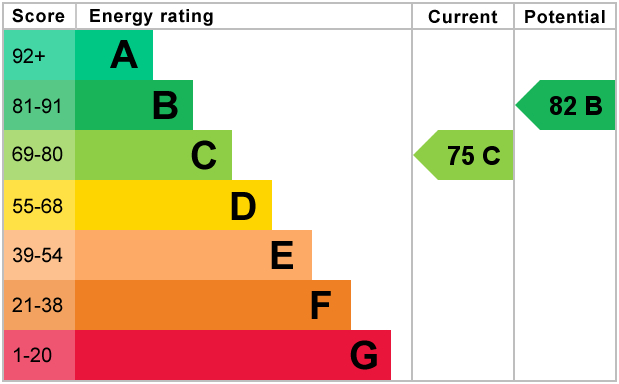Standout Features
- Two Bedroom Ground Floor Apartment
- Gated Complex
- Patio Area
- Allocated Parking Space
- Open Plan Living
- No Onward Chain
- Excellent Location
Property Description
Situated in a popular, gated development and being sold with no onward chain this two bedroom ground floor apartment makes for an ideal first time purchase or investment opportunity. The accommodation comprises of an entrance hall with a large storage cupboard, open plan living/dining/kitchen with doors to a small patio area, two well proportioned double bedrooms (master with fitted wardrobes) and a fitted bathroom. The property benefits from an allocated parking space and is ideally positioned for access to the City Centre, QMC and University of Nottingham. There are a wide range of local amenities on your doorstep with shops, pubs, restaurants and a gym all within walking distance.
HALLWAY 11' 10" x 3' 4" (3.61m x 1.02m) With a fitted carpet, large storage cupboard, airing cupboard, wall mounted electric panel heater, intercom system and two ceiling lights.
OPEN PLAN LIVING/DINING/KITCHEN 26' 1" x 12' 9" (7.95m x 3.89m) The open plan living/dining area has a fitted carpet, double glazed window and patio door leading to a small patio area, double glazed window to the side elevation, electric panel heater and two ceiling lights. The fitted kitchen offers a range of high and low level units with a squared edge worktop over incorporating a one and half bowl stainless steel sink and drainer and up stand, integrated electric oven, inset hob with extractor hood over, integrated fridge, freezer, washing machine, vinyl flooring, double glazed window to the side elevation and fitted ceiling spotlights.
MASTER BEDROOM 9' 9" x 9' 4" (2.97m x 2.84m) With fitted carpet, double glazed window to the rear elevation, wall mounted electric panel heater, fitted wardrobes and ceiling light.
BEDROOM TWO 11' 2" x 8' 10" (3.4m x 2.69m) With wood effect laminate flooring, double glazed window to the rear elevation, wall mounted electric panel heater and ceiling light.
BATHROOM Comprising of a panelled bath with chrome mixer tap and a mains fed mixer bar shower over, low flush w.c., pedestal wash hand basin, vinyl flooring, part wall tiling, chrome heated towel rail and fitted ceiling spotlights.
EXTERNAL The property benefits from an allocated parking space.
LOCATION Situated in an excellent spot just a short distance to the City Centre there are an array of local amenities including pubs, restaurants, shops, a retail park and a gym. The canal towpath is nearby and the property is within easy reach of the Queens Medial Centre and A52.
HALLWAY 11' 10" x 3' 4" (3.61m x 1.02m) With a fitted carpet, large storage cupboard, airing cupboard, wall mounted electric panel heater, intercom system and two ceiling lights.
OPEN PLAN LIVING/DINING/KITCHEN 26' 1" x 12' 9" (7.95m x 3.89m) The open plan living/dining area has a fitted carpet, double glazed window and patio door leading to a small patio area, double glazed window to the side elevation, electric panel heater and two ceiling lights. The fitted kitchen offers a range of high and low level units with a squared edge worktop over incorporating a one and half bowl stainless steel sink and drainer and up stand, integrated electric oven, inset hob with extractor hood over, integrated fridge, freezer, washing machine, vinyl flooring, double glazed window to the side elevation and fitted ceiling spotlights.
MASTER BEDROOM 9' 9" x 9' 4" (2.97m x 2.84m) With fitted carpet, double glazed window to the rear elevation, wall mounted electric panel heater, fitted wardrobes and ceiling light.
BEDROOM TWO 11' 2" x 8' 10" (3.4m x 2.69m) With wood effect laminate flooring, double glazed window to the rear elevation, wall mounted electric panel heater and ceiling light.
BATHROOM Comprising of a panelled bath with chrome mixer tap and a mains fed mixer bar shower over, low flush w.c., pedestal wash hand basin, vinyl flooring, part wall tiling, chrome heated towel rail and fitted ceiling spotlights.
EXTERNAL The property benefits from an allocated parking space.
LOCATION Situated in an excellent spot just a short distance to the City Centre there are an array of local amenities including pubs, restaurants, shops, a retail park and a gym. The canal towpath is nearby and the property is within easy reach of the Queens Medial Centre and A52.
Additional Information
Tenure:
Leasehold
Ground Rent:
£150 per year
Service Charge:
£1,625 per year
Council Tax Band:
C
Mortgage calculator
Calculate your stamp duty
Results
Stamp Duty To Pay:
Effective Rate:
| Tax Band | % | Taxable Sum | Tax |
|---|
Marine House, Castle Quay Close, Castle Marina
Struggling to find a property? Get in touch and we'll help you find your ideal property.


