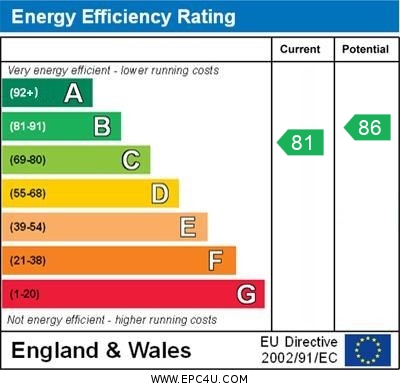Standout Features
- 8th floor with lift access
- 2 spacious bedrooms
- Private south-west facing balcony
- Spectacular dock views
- Well-maintained and move-in ready
- Allocated parking space (see notes)
- Popular waterside development
- Close to shops, restaurants, and transport links
- Lease term 150 years from 2002
- Council tax band E
Property Description
EWS1 Certificate now available. B1 Rating.
Stunning 2-Bedroom Apartment with Dock Views and Balcony - Sought-After Waterside Development
Located in a prestigious and sought-after waterside development, this beautifully presented two-bedroom apartment offers a superb opportunity to enjoy modern living with wonderful dockside views.
Situated on the 8th floor, the apartment boasts a bright and spacious reception room, private south-west facing balcony, two good size double bedrooms and house bathroom.
THE PROPERTY Communal fob entry, mail boxes and lift to all floors.
HALLWAY Spacious hallway with good size storage cupboard housing the hot water cylinder. Video entry phone system, hard wired smoke detector and additional heat sensors.
KITCHEN 8' 9" x 6' 3" (2.68m x 1.92m) The kitchen is open plan to the living area but neatly tucked away. A range of cherry wood style units and granite worksurface. electric oven and four ring hob with extractor fan over, Large integrated fridge / freezer, dishwasher, washer / dryer and integrated microwave.
LIVING AREA 17' 2" x 16' 9" (5.25m x 5.13m) max The spacious living area has engineered wooden flooring throughout, large double glazed side window with south eastly aspect, floor to ceiling window with door leading to the south west facing balcony. Electric wall mounted heater and recessed spot lights.
BALCONY Private south west facing balcony with views of Leeds Dock and the City skyline.
BEDROOM ONE 15' 9" x 8' 11" (4.81m x 2.72m) The first double bedroom has views of the docks from the large double glazed window, fitted wardrobes, electric wall mounted heater and recessed spot lights.
BEDROOM TWO 13' 6" x 8' 8" (4.12m x 2.65m) The second double bedroom has double glazed window, electric wall mounted heater and recessed spot lights.
BATHROOM 7' 4" x 5' 4" (2.24m x 1.64m) The house bathroom comprises; bath with shower over, hand basin, w.c., chrome heated towel rail and recessed fitted cupboard and wall mounted mirror.
PARKING The property is sold with one allocated parking space which is situated beneath the development., secure fob entry. (see restrictions on parking space noted above)
LEASEHOLD INFORMATION Lease term: 150 years (less 20 days) from 2nd March 2002
Ground rent £200 pa - the review period is every 25 years. Next review is 2027
Service charge for 2005 is £4,330.28 pa (split into quarterly payments) a full breakdown is available on request. (there are ongoing negotiations to reduce the figure)
EPC Rating B
EWS1 complaint - B1 Rating
Stunning 2-Bedroom Apartment with Dock Views and Balcony - Sought-After Waterside Development
Located in a prestigious and sought-after waterside development, this beautifully presented two-bedroom apartment offers a superb opportunity to enjoy modern living with wonderful dockside views.
Situated on the 8th floor, the apartment boasts a bright and spacious reception room, private south-west facing balcony, two good size double bedrooms and house bathroom.
THE PROPERTY Communal fob entry, mail boxes and lift to all floors.
HALLWAY Spacious hallway with good size storage cupboard housing the hot water cylinder. Video entry phone system, hard wired smoke detector and additional heat sensors.
KITCHEN 8' 9" x 6' 3" (2.68m x 1.92m) The kitchen is open plan to the living area but neatly tucked away. A range of cherry wood style units and granite worksurface. electric oven and four ring hob with extractor fan over, Large integrated fridge / freezer, dishwasher, washer / dryer and integrated microwave.
LIVING AREA 17' 2" x 16' 9" (5.25m x 5.13m) max The spacious living area has engineered wooden flooring throughout, large double glazed side window with south eastly aspect, floor to ceiling window with door leading to the south west facing balcony. Electric wall mounted heater and recessed spot lights.
BALCONY Private south west facing balcony with views of Leeds Dock and the City skyline.
BEDROOM ONE 15' 9" x 8' 11" (4.81m x 2.72m) The first double bedroom has views of the docks from the large double glazed window, fitted wardrobes, electric wall mounted heater and recessed spot lights.
BEDROOM TWO 13' 6" x 8' 8" (4.12m x 2.65m) The second double bedroom has double glazed window, electric wall mounted heater and recessed spot lights.
BATHROOM 7' 4" x 5' 4" (2.24m x 1.64m) The house bathroom comprises; bath with shower over, hand basin, w.c., chrome heated towel rail and recessed fitted cupboard and wall mounted mirror.
PARKING The property is sold with one allocated parking space which is situated beneath the development., secure fob entry. (see restrictions on parking space noted above)
LEASEHOLD INFORMATION Lease term: 150 years (less 20 days) from 2nd March 2002
Ground rent £200 pa - the review period is every 25 years. Next review is 2027
Service charge for 2005 is £4,330.28 pa (split into quarterly payments) a full breakdown is available on request. (there are ongoing negotiations to reduce the figure)
EPC Rating B
EWS1 complaint - B1 Rating
Additional Information
Tenure:
Leasehold
Ground Rent:
£200 per year
Service Charge:
£4,330 per year
Council Tax Band:
E
Mortgage calculator
Calculate your stamp duty
Results
Stamp Duty To Pay:
Effective Rate:
| Tax Band | % | Taxable Sum | Tax |
|---|
Magellan House, Armouries Way
Struggling to find a property? Get in touch and we'll help you find your ideal property.


