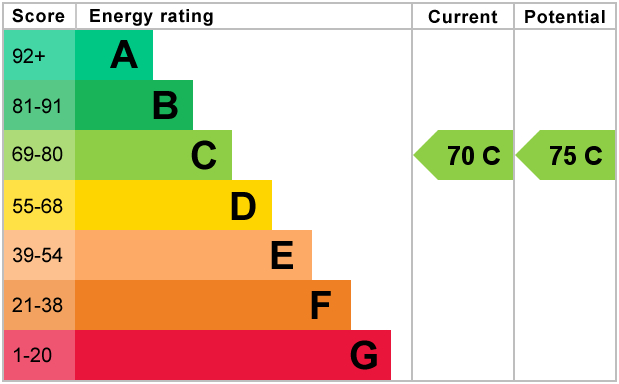Standout Features
- Two Bedroom Ground Floor Apartment
- Located In The West End
- Spacious Lounge
- Fitted Kitchen
- Two Double Bedrooms
- Family Bathroom
- Large Rear Garden
- No Chain
- Leicester City Council Band A
- EPC Rating C
Property Description
FULL DESCRIPTION A good size, two double bedroom flat based just off Fosse Road South.
The property is ground floor, consisting of a large lounge with a separate kitchen area with an electric cooker, two double bedrooms and a bathroom with a three piece bathroom suite. The property is double glazed and has gas central heating with the added benefit of an enclosed large rear garden and a garage. No Chain.
LOUNGE 11' 1" x 16' 10" (3.38m x 5.13m) Front facing window, t/v and power points and radiator.
KITCHEN 9' 9" x 8' 8" (2.97m x 2.64m) Fitted kitchen with base and wall units, space for cooker, plumbing for washing machine, window and door to rear garden.
BEDROOM 8' 6" x 14' 8" (2.59m x 4.47m) Double bedroom, power points and front elevation window
BEDROOM 12' 0" x 8' 11" (3.66m x 2.72m) Double bedroom, sliding doors to rear elevation and power points.
BATHROOM 5' 5" x 6' 8" (1.65m x 2.03m) Three piece bathroom suite. Radiator and window to the rear.
OUTSIDE Rear garden
Garage
Single garage in a block close to the property.
The property is ground floor, consisting of a large lounge with a separate kitchen area with an electric cooker, two double bedrooms and a bathroom with a three piece bathroom suite. The property is double glazed and has gas central heating with the added benefit of an enclosed large rear garden and a garage. No Chain.
LOUNGE 11' 1" x 16' 10" (3.38m x 5.13m) Front facing window, t/v and power points and radiator.
KITCHEN 9' 9" x 8' 8" (2.97m x 2.64m) Fitted kitchen with base and wall units, space for cooker, plumbing for washing machine, window and door to rear garden.
BEDROOM 8' 6" x 14' 8" (2.59m x 4.47m) Double bedroom, power points and front elevation window
BEDROOM 12' 0" x 8' 11" (3.66m x 2.72m) Double bedroom, sliding doors to rear elevation and power points.
BATHROOM 5' 5" x 6' 8" (1.65m x 2.03m) Three piece bathroom suite. Radiator and window to the rear.
OUTSIDE Rear garden
Garage
Single garage in a block close to the property.
Additional Information
Tenure:
Leasehold
Council Tax Band:
A
Mortgage calculator
Calculate your stamp duty
Results
Stamp Duty To Pay:
Effective Rate:
| Tax Band | % | Taxable Sum | Tax |
|---|
Linkway Gardens, Leicester
Struggling to find a property? Get in touch and we'll help you find your ideal property.


